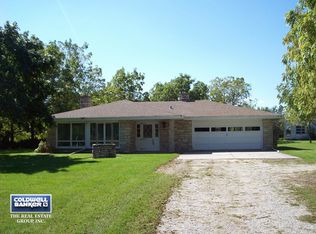Closed
$310,000
1736 Whitewater DRIVE, Manitowoc, WI 54220
3beds
1,530sqft
Single Family Residence
Built in 1972
1.97 Acres Lot
$321,700 Zestimate®
$203/sqft
$1,897 Estimated rent
Home value
$321,700
$232,000 - $447,000
$1,897/mo
Zestimate® history
Loading...
Owner options
Explore your selling options
What's special
Nestled on nearly 2 acres near the Manitowoc River, this 3-bedroom ranch is bursting with potential! This accessible home features a beautifully updated bathroom with a roll-in shower, gorgeous tile, and plenty of storage. The open-concept kitchen and dining area create a warm and welcoming space, while the living and family rooms offer plenty of room to relax and take in the views.Step outside to enjoy the private patio overlooking the peaceful wooded setting, along with storage sheds for all your outdoor essentials.While this home does feature ramped access, they are completely removable if desired. With all appliances included, and nature right at your doorstep, don't miss the chance to create your dream retreat this spring!
Zillow last checked: 8 hours ago
Listing updated: May 30, 2025 at 08:09am
Listed by:
Caryn Arsta 920-242-0005,
RE/MAX Port Cities Realtors
Bought with:
Patrick Theis
Source: WIREX MLS,MLS#: 1908549 Originating MLS: Metro MLS
Originating MLS: Metro MLS
Facts & features
Interior
Bedrooms & bathrooms
- Bedrooms: 3
- Bathrooms: 2
- Full bathrooms: 1
- 1/2 bathrooms: 1
- Main level bedrooms: 3
Primary bedroom
- Level: Main
- Area: 144
- Dimensions: 12 x 12
Bedroom 2
- Level: Main
- Area: 132
- Dimensions: 12 x 11
Bedroom 3
- Level: Main
- Area: 120
- Dimensions: 12 x 10
Bathroom
- Features: Ceramic Tile
Dining room
- Level: Main
- Area: 117
- Dimensions: 13 x 9
Family room
- Level: Main
- Area: 165
- Dimensions: 11 x 15
Kitchen
- Level: Main
- Area: 130
- Dimensions: 13 x 10
Living room
- Level: Main
- Area: 231
- Dimensions: 11 x 21
Heating
- Natural Gas, Forced Air
Cooling
- Central Air
Appliances
- Included: Dishwasher, Dryer, Range, Refrigerator, Washer
Features
- Windows: Skylight(s)
- Basement: Full
Interior area
- Total structure area: 1,530
- Total interior livable area: 1,530 sqft
Property
Parking
- Total spaces: 2
- Parking features: Garage Door Opener, Attached, 2 Car, 1 Space
- Attached garage spaces: 2
Features
- Levels: One
- Stories: 1
- Patio & porch: Patio
Lot
- Size: 1.97 Acres
- Features: Wooded
Details
- Additional structures: Garden Shed
- Parcel number: 01001500201600
- Zoning: RR- Rural Res
- Special conditions: Arms Length
Construction
Type & style
- Home type: SingleFamily
- Architectural style: Ranch
- Property subtype: Single Family Residence
Materials
- Vinyl Siding
Condition
- 21+ Years
- New construction: No
- Year built: 1972
Utilities & green energy
- Sewer: Holding Tank
- Water: Well
- Utilities for property: Cable Available
Community & neighborhood
Location
- Region: Manitowoc
- Municipality: Manitowoc Rapids
Price history
| Date | Event | Price |
|---|---|---|
| 5/30/2025 | Sold | $310,000-3.1%$203/sqft |
Source: | ||
| 4/16/2025 | Contingent | $319,900$209/sqft |
Source: | ||
| 3/3/2025 | Listed for sale | $319,900-3%$209/sqft |
Source: | ||
| 3/1/2025 | Listing removed | $329,900$216/sqft |
Source: | ||
| 2/5/2025 | Price change | $329,900-2.9%$216/sqft |
Source: | ||
Public tax history
| Year | Property taxes | Tax assessment |
|---|---|---|
| 2023 | $2,599 +4% | $231,500 |
| 2022 | $2,500 -10.5% | $231,500 +45% |
| 2021 | $2,792 +1.3% | $159,700 |
Find assessor info on the county website
Neighborhood: 54220
Nearby schools
GreatSchools rating
- 6/10Stangel Elementary SchoolGrades: K-5Distance: 1.6 mi
- 5/10Wilson Junior High SchoolGrades: 6-8Distance: 3.4 mi
- 4/10Lincoln High SchoolGrades: 9-12Distance: 4.6 mi
Schools provided by the listing agent
- High: Lincoln
- District: Manitowoc
Source: WIREX MLS. This data may not be complete. We recommend contacting the local school district to confirm school assignments for this home.

Get pre-qualified for a loan
At Zillow Home Loans, we can pre-qualify you in as little as 5 minutes with no impact to your credit score.An equal housing lender. NMLS #10287.
