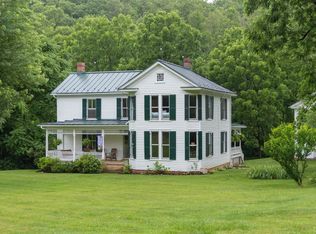Sold for $1,400,000 on 03/24/25
$1,400,000
1736 Wares Gap Rd, Monroe, VA 24574
5beds
2,851sqft
Single Family Residence
Built in 1785
130.58 Acres Lot
$1,427,500 Zestimate®
$491/sqft
$2,275 Estimated rent
Home value
$1,427,500
Estimated sales range
Not available
$2,275/mo
Zestimate® history
Loading...
Owner options
Explore your selling options
What's special
If you have ever dreamed of owning a completely renovated log cabin in the mountains on a pond with dock, a 63x28 garage, and acreage with trails for everyone to run 4 wheelers/ UTV's around, then this is your home! This property has had over 2.3 million invested to make it rustic new. Pictures can't show the solitude of sitting on the screened porch looking at the main pond, sitting in the conditioned sitting room looking at the side pond, hanging out in the back under the 24x17 covered area next to the massive rock wall with rock fireplace for outdoor entertaining. Come inside and you will see the original 1785 side on the right with bedrooms and den. The laundry and bath in the newer middle section and to the left you head to the kitchen, living and master bedroom with another bedroom above. Impressive rock fireplace in the great room that opens up to the kitchen, dining and screen porch. Hike/atv the over 3 miles of trails/roads and see the surrounding mountains.
Zillow last checked: 8 hours ago
Listing updated: March 25, 2025 at 08:06am
Listed by:
Jimmy Miller 434-942-8547 jimmymiller.realtor@gmail.com,
John Stewart Walker, Inc
Bought with:
Jimmy Miller, 0225201733
John Stewart Walker, Inc
Source: LMLS,MLS#: 353025 Originating MLS: Lynchburg Board of Realtors
Originating MLS: Lynchburg Board of Realtors
Facts & features
Interior
Bedrooms & bathrooms
- Bedrooms: 5
- Bathrooms: 4
- Full bathrooms: 4
Primary bedroom
- Level: First
- Area: 255
- Dimensions: 17 x 15
Bedroom
- Dimensions: 0 x 0
Bedroom 2
- Level: First
- Area: 255
- Dimensions: 15 x 17
Bedroom 3
- Level: Second
- Area: 204
- Dimensions: 12 x 17
Bedroom 4
- Level: Second
- Area: 170
- Dimensions: 10 x 17
Bedroom 5
- Level: Second
- Area: 234
- Dimensions: 13 x 18
Dining room
- Level: First
- Area: 170
- Dimensions: 10 x 17
Family room
- Area: 0
- Dimensions: 0 x 0
Great room
- Level: First
- Area: 289
- Dimensions: 17 x 17
Kitchen
- Level: First
- Area: 234
- Dimensions: 18 x 13
Living room
- Area: 0
- Dimensions: 0 x 0
Office
- Area: 0
- Dimensions: 0 x 0
Heating
- Heat Pump, Three-Zone or more
Cooling
- Heat Pump, Three-Zone or More
Appliances
- Included: Dishwasher, Generator, Microwave, Gas Range, Refrigerator, Electric Water Heater
- Laundry: Laundry Room, Main Level
Features
- Ceiling Fan(s), Great Room, Main Level Bedroom, Main Level Den
- Flooring: Pine, Slate
- Basement: Other
- Attic: None
- Number of fireplaces: 3
- Fireplace features: Glass Doors, Stone, Wood Burning
Interior area
- Total structure area: 2,851
- Total interior livable area: 2,851 sqft
- Finished area above ground: 2,851
- Finished area below ground: 0
Property
Parking
- Total spaces: 2
- Parking features: Carport Parking (2 Car)
- Has garage: Yes
- Carport spaces: 2
Features
- Levels: Two
- Patio & porch: Patio, Front Porch, Screened Porch
- Fencing: Fenced
Lot
- Size: 130.58 Acres
Details
- Additional structures: Airplane Hangar, Storage
- Parcel number: 78A12
- Other equipment: Generator
Construction
Type & style
- Home type: SingleFamily
- Architectural style: Log
- Property subtype: Single Family Residence
Materials
- Log, Wood Siding
- Roof: Metal
Condition
- Year built: 1785
Utilities & green energy
- Electric: AEP/Appalachian Powr
- Sewer: Septic Tank
- Water: Well
Community & neighborhood
Location
- Region: Monroe
Price history
| Date | Event | Price |
|---|---|---|
| 3/24/2025 | Sold | $1,400,000-20%$491/sqft |
Source: | ||
| 2/17/2025 | Pending sale | $1,750,000$614/sqft |
Source: | ||
| 6/19/2024 | Listed for sale | $1,750,000+34.6%$614/sqft |
Source: | ||
| 7/1/2015 | Sold | $1,300,000+18.2%$456/sqft |
Source: | ||
| 2/5/2008 | Sold | $1,100,000$386/sqft |
Source: | ||
Public tax history
| Year | Property taxes | Tax assessment |
|---|---|---|
| 2024 | $4,857 | $796,200 |
| 2023 | $4,857 | $796,200 |
| 2022 | $4,857 | $796,200 |
Find assessor info on the county website
Neighborhood: 24574
Nearby schools
GreatSchools rating
- 6/10Amherst Elementary SchoolGrades: PK-5Distance: 6.7 mi
- 8/10Amherst Middle SchoolGrades: 6-8Distance: 7.6 mi
- 5/10Amherst County High SchoolGrades: 9-12Distance: 6.3 mi
Schools provided by the listing agent
- Elementary: Amherst Elem
- Middle: Amherst Midl
- High: Amherst High
Source: LMLS. This data may not be complete. We recommend contacting the local school district to confirm school assignments for this home.

Get pre-qualified for a loan
At Zillow Home Loans, we can pre-qualify you in as little as 5 minutes with no impact to your credit score.An equal housing lender. NMLS #10287.
