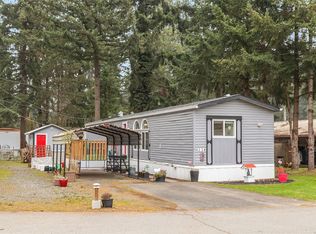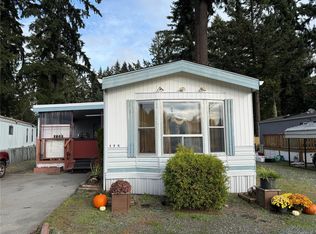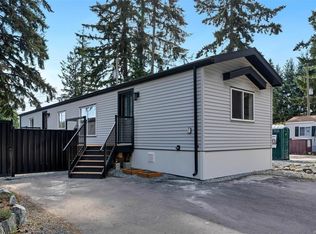This 1320 square foot mobile / manufactured home has 2 bedrooms and 0.0 bathrooms. This home is located at 1736 Timberlands Rd #129, Nanaimo, BC V9G 1K3.
This property is off market, which means it's not currently listed for sale or rent on Zillow. This may be different from what's available on other websites or public sources.


