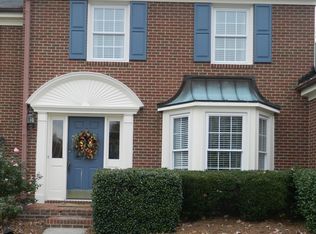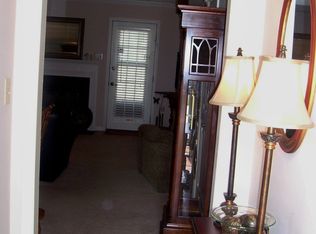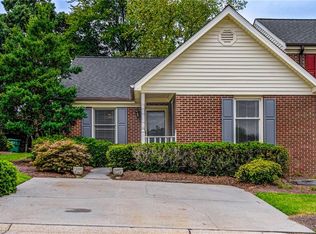NO SHOWINGS UNTIL MONDAY, MAY 13, 2019 PER SELLERS. One level unit with spacious rooms. Open concept, breakfast bar in kitchen. Appliances remain. Tub/shower in hall bath, MBA has stand up shower. Large private deck and storage area. Established neighborhood; brick exterior. Your opportunity to put "special touches" on your new home.
This property is off market, which means it's not currently listed for sale or rent on Zillow. This may be different from what's available on other websites or public sources.


