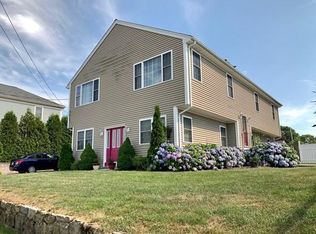Welcome Home to this Charming 3 Bed/1 Bath Home Located in a Convenient Location Close to Shopping, Restaurants and Highway Access. Bright & Spacious Eat in Kitchen Offering Plenty of Cabinetry and Counter Space! Spacious Living Room and Family Room allows for the Ideal Entertaining Space. New Roof, Off Street Parking and Large Backyard Complete this Home! Don't Miss Out on this Great Opportunity!
This property is off market, which means it's not currently listed for sale or rent on Zillow. This may be different from what's available on other websites or public sources.
