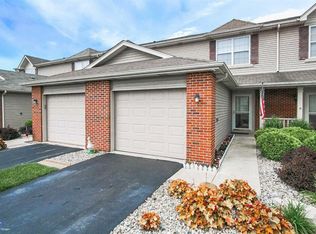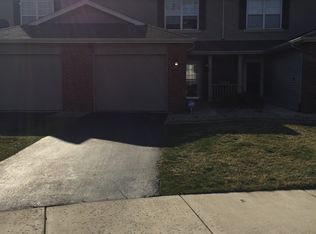Closed
$237,500
1736 Springtime Ct, Dyer, IN 46311
2beds
1,320sqft
Townhouse
Built in 2004
1,393.92 Square Feet Lot
$247,800 Zestimate®
$180/sqft
$1,977 Estimated rent
Home value
$247,800
$225,000 - $273,000
$1,977/mo
Zestimate® history
Loading...
Owner options
Explore your selling options
What's special
This Fabulous 2-Story Townhome, w/ 1 Car Attached Garage is MOVE- IN -READY!! The main floor offers an incredibly spacious open concept kitchen, dining and living room, plus a half bath. (All Appliances are included) There is a sliding glass door to the back patio, great for entertaining friends and family. The upper-level hosts two Spacious bedrooms which shares a jack and jill style bathroom. Laundry area is located near the upper bedrooms. Since this home is Located in a Cul-de-sac it offers additional parking conveniently located across the street! The clubhouse has a fitness room and an in-ground POOL, all included in this neighborhood HOA!! This cozy townhome is just minutes away from schools, shopping, entertainment, hospitals, & dining. Commuters will also appreciate easy access to major highways, making travel to Chicago & surrounding areas a breeze.
Zillow last checked: 8 hours ago
Listing updated: April 01, 2025 at 07:59am
Listed by:
Jasmina Tinoko,
New Chapter Real Estate 219-227-8454,
Erik Tinoko,
New Chapter Real Estate
Bought with:
Rebecca Ogan, RB16001540
Banga Realty, LLC
Source: NIRA,MLS#: 813246
Facts & features
Interior
Bedrooms & bathrooms
- Bedrooms: 2
- Bathrooms: 2
- Full bathrooms: 1
- 1/2 bathrooms: 1
Primary bedroom
- Area: 212.5
- Dimensions: 17.0 x 12.5
Bedroom 2
- Area: 141.75
- Dimensions: 13.5 x 10.5
Dining room
- Area: 112
- Dimensions: 16.0 x 7.0
Family room
- Area: 258.4
- Dimensions: 13.6 x 19.0
Kitchen
- Area: 125
- Dimensions: 10.0 x 12.5
Heating
- Forced Air
Appliances
- Included: Dishwasher, Washer, Refrigerator, Microwave, Dryer
- Laundry: Gas Dryer Hookup, Washer Hookup, Upper Level, Laundry Closet
Features
- Ceiling Fan(s), Open Floorplan, High Ceilings
- Has basement: No
- Has fireplace: No
Interior area
- Total structure area: 1,320
- Total interior livable area: 1,320 sqft
- Finished area above ground: 1,320
Property
Parking
- Parking features: Additional Parking, Concrete, Paved, On Site, Off Street, Kitchen Level, Guest, Garage Faces Front, Garage Door Opener, Driveway, Attached
- Has attached garage: Yes
- Has uncovered spaces: Yes
Features
- Levels: Two
- Patio & porch: Patio
- Exterior features: Other
- Pool features: Association
- Has view: Yes
- View description: Other
Lot
- Size: 1,393 sqft
- Dimensions: 20 x 64
- Features: Cleared, Landscaped, Level, Front Yard, Cul-De-Sac, Close to Clubhouse
Details
- Parcel number: 451107327034000034
Construction
Type & style
- Home type: Townhouse
- Architectural style: Traditional
- Property subtype: Townhouse
Condition
- New construction: No
- Year built: 2004
Utilities & green energy
- Sewer: Public Sewer
- Water: Public
- Utilities for property: Electricity Connected, Water Connected, Sewer Connected, Natural Gas Connected
Community & neighborhood
Community
- Community features: Clubhouse, Sidewalks, Street Lights, Pool, Fitness Center, Curbs
Location
- Region: Dyer
- Subdivision: Rockwell Subdivision
HOA & financial
HOA
- Has HOA: Yes
- HOA fee: $105 monthly
- Amenities included: Clubhouse, Snow Removal, Pool, Park, Maintenance Grounds, Maintenance, Landscaping, Fitness Center
- Services included: Maintenance Grounds, Snow Removal
- Association name: First American Management
Other
Other facts
- Listing agreement: Exclusive Right To Sell
- Listing terms: Cash,VA Loan,FHA,Conventional
Price history
| Date | Event | Price |
|---|---|---|
| 3/31/2025 | Sold | $237,500$180/sqft |
Source: | ||
| 3/4/2025 | Contingent | $237,500$180/sqft |
Source: | ||
| 2/14/2025 | Price change | $237,500-1%$180/sqft |
Source: | ||
| 12/5/2024 | Price change | $240,000-2%$182/sqft |
Source: | ||
| 11/22/2024 | Listed for sale | $245,000$186/sqft |
Source: | ||
Public tax history
| Year | Property taxes | Tax assessment |
|---|---|---|
| 2024 | $4,600 +129.6% | $218,300 +3.4% |
| 2023 | $2,004 +19.3% | $211,100 +14.1% |
| 2022 | $1,680 +8.5% | $185,000 +11.7% |
Find assessor info on the county website
Neighborhood: 46311
Nearby schools
GreatSchools rating
- 5/10Kahler Middle SchoolGrades: 5-8Distance: 0.7 mi
- 9/10Lake Central High SchoolGrades: 9-12Distance: 2.8 mi
- 7/10Protsman Elementary SchoolGrades: PK-4Distance: 1 mi
Get a cash offer in 3 minutes
Find out how much your home could sell for in as little as 3 minutes with a no-obligation cash offer.
Estimated market value$247,800
Get a cash offer in 3 minutes
Find out how much your home could sell for in as little as 3 minutes with a no-obligation cash offer.
Estimated market value
$247,800

