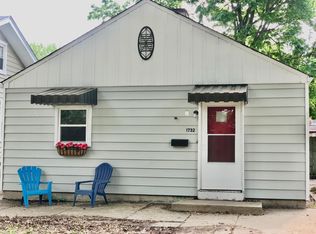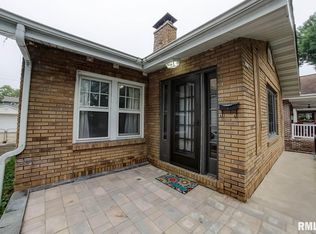Sold for $134,000
$134,000
1736 S State St, Springfield, IL 62704
3beds
1,723sqft
Single Family Residence, Residential
Built in 1929
6,160 Square Feet Lot
$141,200 Zestimate®
$78/sqft
$1,838 Estimated rent
Home value
$141,200
$133,000 - $151,000
$1,838/mo
Zestimate® history
Loading...
Owner options
Explore your selling options
What's special
Welcome to this charming 1929-built, 2-story home nestled on a picturesque tree-lined street among historic residences that exude an iconic neighborhood feel. Imagine enjoying your morning coffee on the large front porch, perfectly designed for a swing. Step inside and begin to envision your own personal touches and updates to the kitchen, formal dining room, and the cozy living room featuring wood-burning fireplace. Upstairs, you'll find the primary bedroom boasts a private half bath, while a large full bath serves the additional bedrooms. The partially finished basement includes a versatile bonus room, ideal for a hangout space or exercise studio, and has been waterproofed reinforced by Greentree for added peace of mind. The home is topped with a roof that's just 12-14 years old and features a detached 2-car garage with a recently replaced door and motor. Attached to the garage is a private studio, offering endless possibilities for creative use. The yard is enclosed by a classic white picket fence, enhancing the home's charm. Situated in a prime location, this residence is in the heart of town, just a block away from a private school, where you can enjoy the soothing sounds of daily church bells. Priced attractively, this home offers the opportunity to update and personalize to your taste. Don’t miss the chance to make this timeless gem your own!
Zillow last checked: 8 hours ago
Listing updated: September 09, 2025 at 01:10pm
Listed by:
Cindy E Grady Mobl:217-638-7653,
The Real Estate Group, Inc.
Bought with:
Joseph E Tetzlaff, 471000757
RE/MAX Professionals
Source: RMLS Alliance,MLS#: CA1030405 Originating MLS: Capital Area Association of Realtors
Originating MLS: Capital Area Association of Realtors

Facts & features
Interior
Bedrooms & bathrooms
- Bedrooms: 3
- Bathrooms: 3
- Full bathrooms: 1
- 1/2 bathrooms: 2
Bedroom 1
- Level: Upper
- Dimensions: 13ft 2in x 9ft 7in
Bedroom 2
- Level: Upper
- Dimensions: 11ft 1in x 11ft 7in
Bedroom 3
- Level: Upper
- Dimensions: 11ft 8in x 11ft 7in
Other
- Level: Main
- Dimensions: 13ft 3in x 12ft 9in
Other
- Area: 453
Additional room
- Description: Bonus
- Level: Basement
- Dimensions: 9ft 9in x 10ft 11in
Kitchen
- Level: Main
- Dimensions: 13ft 4in x 9ft 9in
Laundry
- Level: Basement
- Dimensions: 13ft 1in x 14ft 5in
Living room
- Level: Main
- Dimensions: 14ft 6in x 12ft 1in
Main level
- Area: 635
Recreation room
- Level: Basement
- Dimensions: 23ft 2in x 14ft 1in
Upper level
- Area: 635
Heating
- Forced Air
Cooling
- Central Air
Appliances
- Included: Dishwasher, Microwave, Range, Refrigerator, Gas Water Heater
Features
- Ceiling Fan(s), High Speed Internet
- Windows: Blinds
- Basement: Full,Partially Finished
- Number of fireplaces: 1
Interior area
- Total structure area: 1,270
- Total interior livable area: 1,723 sqft
Property
Parking
- Total spaces: 2
- Parking features: Detached
- Garage spaces: 2
Features
- Levels: Two
- Patio & porch: Porch
Lot
- Size: 6,160 sqft
- Dimensions: 40 x 154
- Features: Level
Details
- Parcel number: 22040152010
Construction
Type & style
- Home type: SingleFamily
- Property subtype: Single Family Residence, Residential
Materials
- Frame, Vinyl Siding
- Foundation: Brick/Mortar
- Roof: Shingle
Condition
- New construction: No
- Year built: 1929
Utilities & green energy
- Sewer: Public Sewer
- Water: Public
Community & neighborhood
Location
- Region: Springfield
- Subdivision: None
Other
Other facts
- Road surface type: Paved
Price history
| Date | Event | Price |
|---|---|---|
| 12/3/2024 | Sold | $134,000-5.6%$78/sqft |
Source: | ||
| 10/24/2024 | Pending sale | $142,000$82/sqft |
Source: | ||
| 10/17/2024 | Price change | $142,000-5.3%$82/sqft |
Source: | ||
| 8/27/2024 | Price change | $150,000-2.6%$87/sqft |
Source: | ||
| 8/1/2024 | Price change | $154,000-3.8%$89/sqft |
Source: | ||
Public tax history
| Year | Property taxes | Tax assessment |
|---|---|---|
| 2024 | $4,263 +5.2% | $56,756 +9.5% |
| 2023 | $4,053 +5.7% | $51,841 +6.3% |
| 2022 | $3,833 +4% | $48,772 +3.9% |
Find assessor info on the county website
Neighborhood: 62704
Nearby schools
GreatSchools rating
- 5/10Butler Elementary SchoolGrades: K-5Distance: 0.1 mi
- 3/10Benjamin Franklin Middle SchoolGrades: 6-8Distance: 0.6 mi
- 2/10Springfield Southeast High SchoolGrades: 9-12Distance: 2.5 mi
Schools provided by the listing agent
- Elementary: Butler
- Middle: Franklin
- High: Springfield Southeast
Source: RMLS Alliance. This data may not be complete. We recommend contacting the local school district to confirm school assignments for this home.

Get pre-qualified for a loan
At Zillow Home Loans, we can pre-qualify you in as little as 5 minutes with no impact to your credit score.An equal housing lender. NMLS #10287.

