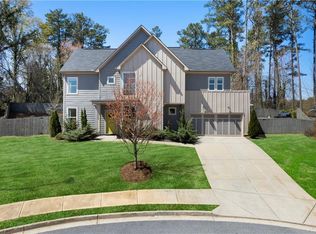Closed
$700,000
1736 Red Maple Rdg, Atlanta, GA 30316
5beds
2,984sqft
Single Family Residence, Residential
Built in 2018
0.52 Acres Lot
$691,500 Zestimate®
$235/sqft
$4,963 Estimated rent
Home value
$691,500
$629,000 - $761,000
$4,963/mo
Zestimate® history
Loading...
Owner options
Explore your selling options
What's special
Nestled in the desirable Forest at East Lake neighborhood, this stunning home offers a perfect combination of modern elegance and thoughtful design. The main level boasts an open-concept floor plan filled with natural light, featuring a spacious living area with a cozy gas fireplace, rustic ceiling beams, and a seamless flow into the dining area. The chef’s kitchen is a true highlight, equipped with stainless steel appliances, a large quartz island, a walk-in pantry, and abundant counter space, ideal for entertaining or meal prep. A bedroom and full bath on the main level provide flexibility for guests or a private office space. Upstairs, the expansive primary suite serves as a true retreat, complete with a spa-like en-suite bath featuring a soaking tub, glass-enclosed tile shower, and a generous walk-in closet. Three additional bedrooms, a shared bathroom, and a versatile loft/flex space offer plenty of room for family and guests. The home is situated on a private lot in a quiet cul-de-sac, offering a huge backyard perfect for outdoor activities. Whether you’re hosting friends or enjoying evenings by the fire pit, this home provides endless opportunities for relaxation and enjoyment. Located just minutes from East Lake’s vibrant shopping and dining, this property combines luxurious living with the tranquility of a suburban oasis.
Zillow last checked: 8 hours ago
Listing updated: March 19, 2025 at 11:01pm
Listing Provided by:
Josh Pitre,
Compass
Bought with:
Brett Ross, 394861
Keller Williams Rlty, First Atlanta
Source: FMLS GA,MLS#: 7497372
Facts & features
Interior
Bedrooms & bathrooms
- Bedrooms: 5
- Bathrooms: 3
- Full bathrooms: 3
- Main level bathrooms: 1
- Main level bedrooms: 1
Primary bedroom
- Features: Oversized Master
- Level: Oversized Master
Bedroom
- Features: Oversized Master
Primary bathroom
- Features: Double Vanity, Separate Tub/Shower, Other
Dining room
- Features: Open Concept
Kitchen
- Features: Breakfast Bar, Cabinets Other, Kitchen Island, Pantry, Solid Surface Counters, Stone Counters
Heating
- Central
Cooling
- Central Air
Appliances
- Included: Dishwasher, Disposal, Gas Range, Microwave, Range Hood
- Laundry: Other
Features
- Entrance Foyer, High Ceilings 9 ft Main, High Speed Internet, Walk-In Closet(s), Other
- Flooring: Carpet, Hardwood
- Windows: Shutters
- Basement: None
- Number of fireplaces: 1
- Fireplace features: Gas Log
- Common walls with other units/homes: No Common Walls
Interior area
- Total structure area: 2,984
- Total interior livable area: 2,984 sqft
- Finished area above ground: 2,984
Property
Parking
- Total spaces: 2
- Parking features: Garage
- Garage spaces: 2
Accessibility
- Accessibility features: None
Features
- Levels: Two
- Stories: 2
- Patio & porch: Front Porch
- Exterior features: Other
- Pool features: None
- Spa features: None
- Fencing: None
- Has view: Yes
- View description: Other
- Waterfront features: None
- Body of water: None
Lot
- Size: 0.52 Acres
- Features: Cul-De-Sac, Landscaped, Level
Details
- Additional structures: None
- Parcel number: 15 173 05 065
- Other equipment: None
- Horse amenities: None
Construction
Type & style
- Home type: SingleFamily
- Architectural style: Cottage
- Property subtype: Single Family Residence, Residential
Materials
- Cement Siding
- Foundation: None
- Roof: Composition
Condition
- Resale
- New construction: No
- Year built: 2018
Utilities & green energy
- Electric: 110 Volts
- Sewer: Public Sewer
- Water: Public
- Utilities for property: Cable Available, Electricity Available, Natural Gas Available, Sewer Available, Water Available
Green energy
- Energy efficient items: None
- Energy generation: None
- Water conservation: Low-Flow Fixtures
Community & neighborhood
Security
- Security features: Carbon Monoxide Detector(s), Smoke Detector(s)
Community
- Community features: Homeowners Assoc, Near Schools, Near Shopping
Location
- Region: Atlanta
- Subdivision: The Forest At East Lake
HOA & financial
HOA
- Has HOA: Yes
- HOA fee: $500 annually
- Association phone: 415-637-3057
Other
Other facts
- Road surface type: Paved
Price history
| Date | Event | Price |
|---|---|---|
| 3/10/2025 | Sold | $700,000-6.7%$235/sqft |
Source: | ||
| 2/11/2025 | Pending sale | $749,900$251/sqft |
Source: | ||
| 1/8/2025 | Listed for sale | $749,900+60.4%$251/sqft |
Source: | ||
| 5/9/2019 | Sold | $467,400$157/sqft |
Source: Public Record | ||
Public tax history
| Year | Property taxes | Tax assessment |
|---|---|---|
| 2024 | $8,861 +45.6% | $300,560 +47.3% |
| 2023 | $6,087 -9.6% | $204,000 |
| 2022 | $6,735 -5.5% | $204,000 -7.7% |
Find assessor info on the county website
Neighborhood: 30316
Nearby schools
GreatSchools rating
- 4/10Ronald E McNair Discover Learning Academy Elementary SchoolGrades: PK-5Distance: 0.6 mi
- 5/10McNair Middle SchoolGrades: 6-8Distance: 1.4 mi
- 3/10Mcnair High SchoolGrades: 9-12Distance: 1.9 mi
Schools provided by the listing agent
- Elementary: Ronald E McNair Discover Learning Acad
- Middle: McNair - Dekalb
- High: McNair
Source: FMLS GA. This data may not be complete. We recommend contacting the local school district to confirm school assignments for this home.
Get a cash offer in 3 minutes
Find out how much your home could sell for in as little as 3 minutes with a no-obligation cash offer.
Estimated market value
$691,500
Get a cash offer in 3 minutes
Find out how much your home could sell for in as little as 3 minutes with a no-obligation cash offer.
Estimated market value
$691,500
