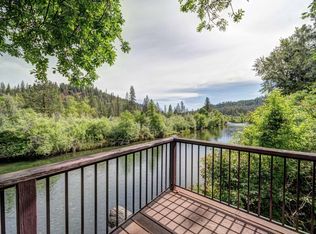Large custom cabin located directly on the Trinity River. Watch the fish swim and hatch from either of the decks that hang over the water. This 2 bedroom, 2 bath home has sleeping for as many as 8 or more people comfortably with it's open and spacious loft and additional "hideout" area for the kids and the wide open living room with plenty of room for sofa sleepers. The stunning rock fireplace with Heatilator sets the mood the minute you enter the front door. Approximately 2300 square feet of home plus an additional unfinished 1300sf for game room, more beds or ? Check out the oversize cabinets in the kitchen, the copper counter tops and the Dacor commercial double oven range. Features solid oak floors and vaulted pine ceilings throughout. You will not believe the master bedroom and bathroom with it's mixture of quartz stone , burl shelving and custom rock work. Oversized walk in closet. Indoor laundry room in hall. Amazing decks overlookiing the river, valley and mountains. Steps down to the river where you will find an open flat area for fishing, picnicking or just relaxing in the hammock. This place is so impressive that you just have to see it for yourself! Motivated seller!
This property is off market, which means it's not currently listed for sale or rent on Zillow. This may be different from what's available on other websites or public sources.

