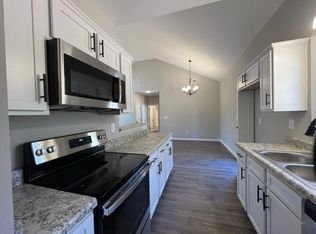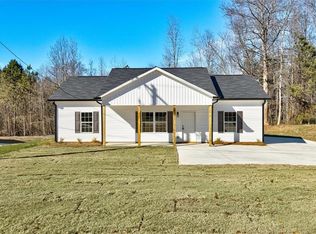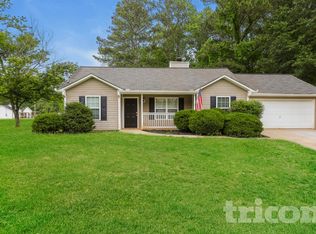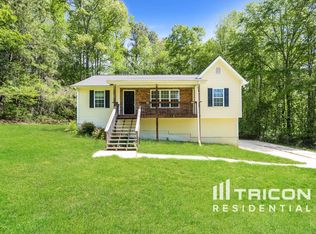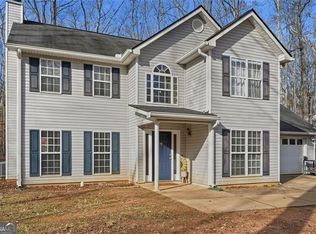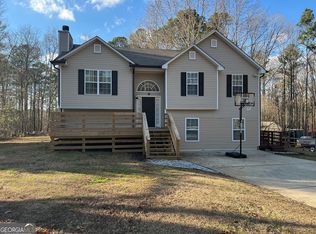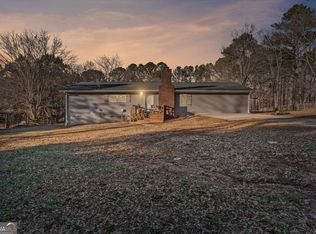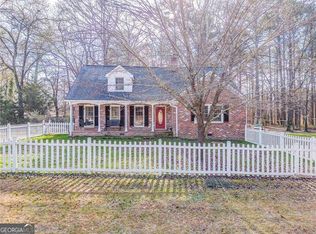This charming 5 acre rural property nestled amidst lush greenery and towering trees offers a serene and peaceful escape. The main home, with its white siding and brick accents, exudes a warm and inviting ambiance, complemented by the covered wraparound porch that invites you to relax and soak in the picturesque surroundings. As you step inside, you're greeted by a well-appointed interior that seamlessly blends rustic and modern elements. The open-concept layout creates a harmonious flow, allowing natural light to flood the living spaces. The living room, with its cozy fireplace and built-in shelving, provides a comfortable gathering spot, while the separate dining area offers ample space for family meals or entertaining. The kitchen, featuring a mix of white and wooden cabinetry, boasts an array of appliances and ample counter space, making meal preparation a breeze. The adjacent pantry adds extra storage and organization. Down the hall, you'll find a generously sized primary bedroom with an ensuite bathroom, providing a private retreat. Three additional bedrooms, each with its own charm and character, offer flexibility for guests, children, or a home office. The primary bathroom, adorned with a vanity and shower, caters to the daily needs of the household. Beyond the main living areas, the home offers a dedicated office space, perfect for those who work from home or need a quiet sanctuary for their tasks. The laundry room, conveniently located, simplifies the everyday chores. Stepping outside, the expansive property showcases a well-maintained yard, complete with a charming red barn and various outbuildings, providing ample storage and workspace. The lush greenery, including mature trees and verdant foliage, creates a serene and picturesque landscape, offering a tranquil oasis away from the hustle and bustle of everyday life. This exceptional property seamlessly blends the comforts of modern living with the charm of rustic country living, making it an idyllic haven for those seeking a peaceful and harmonious lifestyle.
Active
$399,000
1736 Pleasant Grove Rd, Temple, GA 30179
4beds
2,414sqft
Est.:
Single Family Residence
Built in 1974
5 Acres Lot
$385,100 Zestimate®
$165/sqft
$-- HOA
What's special
Dedicated office spaceOpen-concept layoutSerene and picturesque landscapeAmple counter spaceCovered wraparound porchCharming red barnWell-appointed interior
- 159 days |
- 2,059 |
- 93 |
Zillow last checked: 8 hours ago
Listing updated: September 04, 2025 at 10:06pm
Listed by:
Keith Graham 770-757-3010,
BHGRE Metro Brokers
Source: GAMLS,MLS#: 10590108
Tour with a local agent
Facts & features
Interior
Bedrooms & bathrooms
- Bedrooms: 4
- Bathrooms: 3
- Full bathrooms: 2
- 1/2 bathrooms: 1
- Main level bathrooms: 2
- Main level bedrooms: 4
Rooms
- Room types: Family Room
Kitchen
- Features: Breakfast Room
Heating
- Central
Cooling
- Central Air
Appliances
- Included: Dishwasher, Electric Water Heater, Gas Water Heater, Refrigerator
- Laundry: Laundry Closet
Features
- Master On Main Level
- Flooring: Carpet
- Basement: None
- Attic: Pull Down Stairs
- Number of fireplaces: 1
- Common walls with other units/homes: No Common Walls
Interior area
- Total structure area: 2,414
- Total interior livable area: 2,414 sqft
- Finished area above ground: 2,414
- Finished area below ground: 0
Property
Parking
- Total spaces: 2
- Parking features: Carport
- Has carport: Yes
Features
- Levels: One
- Stories: 1
- Fencing: Back Yard,Fenced
- Waterfront features: No Dock Or Boathouse
- Body of water: None
Lot
- Size: 5 Acres
- Features: Level, Pasture
Details
- Additional structures: Outbuilding, Workshop
- Parcel number: 63939
Construction
Type & style
- Home type: SingleFamily
- Architectural style: Traditional
- Property subtype: Single Family Residence
Materials
- Brick, Other
- Roof: Composition
Condition
- Resale
- New construction: No
- Year built: 1974
Utilities & green energy
- Electric: 220 Volts
- Sewer: Septic Tank
- Water: Public
- Utilities for property: Cable Available, Electricity Available, High Speed Internet, Phone Available, Water Available
Community & HOA
Community
- Features: None
- Security: Smoke Detector(s)
- Subdivision: NONE
HOA
- Has HOA: No
- Services included: None
Location
- Region: Temple
Financial & listing details
- Price per square foot: $165/sqft
- Tax assessed value: $328,320
- Annual tax amount: $2,860
- Date on market: 8/20/2025
- Cumulative days on market: 131 days
- Listing agreement: Exclusive Right To Sell
- Electric utility on property: Yes
Estimated market value
$385,100
$366,000 - $404,000
$1,974/mo
Price history
Price history
| Date | Event | Price |
|---|---|---|
| 8/20/2025 | Listed for sale | $399,000-20%$165/sqft |
Source: | ||
| 8/13/2025 | Listing removed | $499,000$207/sqft |
Source: | ||
| 1/11/2025 | Price change | $499,000-13.8%$207/sqft |
Source: | ||
| 10/11/2024 | Listed for sale | $579,000+78.2%$240/sqft |
Source: | ||
| 6/25/2021 | Sold | $325,000+89.5%$135/sqft |
Source: Public Record Report a problem | ||
Public tax history
Public tax history
| Year | Property taxes | Tax assessment |
|---|---|---|
| 2025 | $3,186 -5.4% | $131,328 -3.3% |
| 2024 | $3,368 +0.8% | $135,856 +3.9% |
| 2023 | $3,342 -1.3% | $130,716 +10.5% |
Find assessor info on the county website
BuyAbility℠ payment
Est. payment
$2,303/mo
Principal & interest
$1897
Property taxes
$266
Home insurance
$140
Climate risks
Neighborhood: 30179
Nearby schools
GreatSchools rating
- 6/10Sara M. Ragsdale Elementary SchoolGrades: PK-5Distance: 4 mi
- 5/10Carl Scoggins Sr. Middle SchoolGrades: 6-8Distance: 4.9 mi
- 5/10South Paulding High SchoolGrades: 9-12Distance: 12.7 mi
Schools provided by the listing agent
- Elementary: Sarah Ragsdale
- Middle: Scoggins
- High: South Paulding
Source: GAMLS. This data may not be complete. We recommend contacting the local school district to confirm school assignments for this home.
- Loading
- Loading
