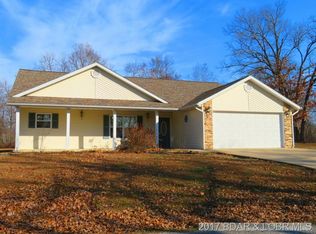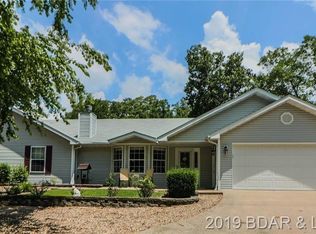Custom gated estate nestled on 6+ acres offers captivating view of the main channel. Feel the quality & warmth crossing the threshold into vaulted & open Living/Kitchen/Dining areas w/ huge stone fireplace & walls of windows. Luxury finishes include 8ft solid wood doors, wood/slate/travertine flooring, Pella windows, custom cabinets, copper sinks, rough-edge granite, concrete sinks, & top of the line appliances. Massive wood timbers accent entry, living & kitchen, and faux paint, stone & tile accents coordinate to perfection. Dining room w/ wood ceiling is almost entirely encapsulated by windows, opens to large screened deck w/ gorgeous fireplace framed by lake view. Master suite is an oasis w/ incredible view, superb custom bath & spacious walk-in closet. Lower level w/10ft ceilings offers 2nd family room w/wet bar, 2 guest bedrooms, full bath, bonus room/wine room & exercise room, which can be 4th bdrm. Every inch exudes excellence. More land?...33 add'l acres across road. MLS3512866
This property is off market, which means it's not currently listed for sale or rent on Zillow. This may be different from what's available on other websites or public sources.

