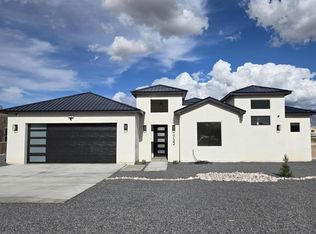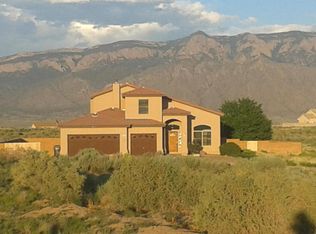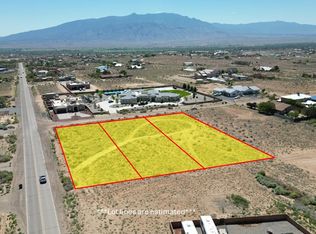Capturing the natural beauty of this1/2 acre lot with amazing views of the Sandia Mountains, this upgraded home has plenty of custom features to compliment the natural light throughout the home. This exquisite open floorplan property features upgraded tile throughout the main living areas of the home along with being well cared for. The kitchen is the hub of this beautifulhome with wood stained doors throughout. Kitchen features include two pantry's to go along with the large dining area with room for nearly any size table. Conveniently located to easy access to most of Rio Rancho. No one directly behind your property making views all day long. Call today for an appointment to start to make this your home.
This property is off market, which means it's not currently listed for sale or rent on Zillow. This may be different from what's available on other websites or public sources.


