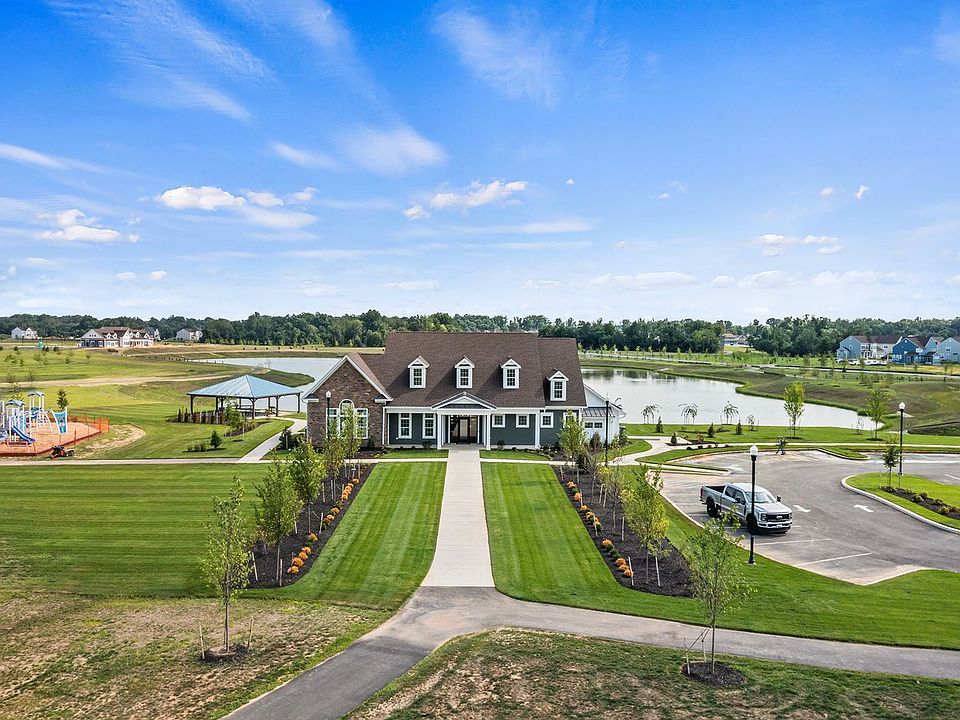Coming Fall 2025 - This Gable Colonial floorplan offers 4 bedrooms and 2.5 baths with 2,471 sq.ft. of living space. The front porch welcomes you into this beautiful home filled with natural light and extra features for you and your family to enjoy. The first floor features a separate dining room, office/den with double glass doors, and spacious family room, complete with a high-efficiency marble fireplace . The designer kitchen features granite countertops and island, stainless steel appliances and tiled backsplash. Luxury vinyl plank flooring flows throughout most of the first floor. The owner's suite boasts a cathedral ceiling and two large walk-in closets, and the luxury bath includes a soaking tub, tiled shower, as well as two separate granite vanities. Enjoy endless entertaining on the 10x20 deck!
New construction
$624,000
1736 Lord Tennyson Pl, Middletown De Middletown, DE 19709
4beds
2,471sqft
Single Family Residence
Built in 2025
0.28 Acres Lot
$618,900 Zestimate®
$253/sqft
$47/mo HOA
What's special
Stainless steel appliancesNatural lightSeparate dining roomCathedral ceilingHigh-efficiency marble fireplaceSoaking tubGranite vanities
- 112 days |
- 435 |
- 7 |
Zillow last checked: 7 hours ago
Listing updated: June 18, 2025 at 08:51am
Listed by:
Brittany Stephens 302-254-0100,
Blenheim Marketing LLC
Source: Bright MLS,MLS#: DENC2083808
Travel times
Facts & features
Interior
Bedrooms & bathrooms
- Bedrooms: 4
- Bathrooms: 3
- Full bathrooms: 2
- 1/2 bathrooms: 1
- Main level bathrooms: 1
Rooms
- Room types: Dining Room, Primary Bedroom, Bedroom 2, Bedroom 3, Bedroom 4, Kitchen, Den, Breakfast Room, Great Room, Laundry
Primary bedroom
- Level: Upper
- Area: 180 Square Feet
- Dimensions: 12 x 15
Bedroom 2
- Level: Upper
- Area: 121 Square Feet
- Dimensions: 11 x 11
Bedroom 3
- Level: Upper
- Area: 100 Square Feet
- Dimensions: 10 x 10
Bedroom 4
- Level: Upper
- Area: 100 Square Feet
- Dimensions: 10 x 10
Breakfast room
- Level: Main
- Area: 88 Square Feet
- Dimensions: 8 x 11
Den
- Level: Main
- Area: 121 Square Feet
- Dimensions: 11 x 11
Dining room
- Level: Main
- Area: 121 Square Feet
- Dimensions: 11 x 11
Great room
- Level: Main
- Area: 350 Square Feet
- Dimensions: 14 x 25
Kitchen
- Level: Main
- Area: 143 Square Feet
- Dimensions: 13 x 11
Laundry
- Level: Upper
Heating
- Forced Air, Natural Gas
Cooling
- Central Air, Electric
Appliances
- Included: Electric Water Heater
- Laundry: Upper Level, Laundry Room
Features
- Basement: Unfinished
- Number of fireplaces: 1
Interior area
- Total structure area: 2,471
- Total interior livable area: 2,471 sqft
- Finished area above ground: 2,471
- Finished area below ground: 0
Property
Parking
- Total spaces: 4
- Parking features: Garage Faces Front, Garage Door Opener, Attached, Driveway
- Attached garage spaces: 2
- Uncovered spaces: 2
Accessibility
- Accessibility features: None
Features
- Levels: Two
- Stories: 2
- Patio & porch: Deck
- Pool features: None
Lot
- Size: 0.28 Acres
Details
- Additional structures: Above Grade, Below Grade
- Parcel number: 13013.33048
- Zoning: RES
- Special conditions: Standard
Construction
Type & style
- Home type: SingleFamily
- Architectural style: Colonial
- Property subtype: Single Family Residence
Materials
- Aluminum Siding, Brick, Vinyl Siding
- Foundation: Concrete Perimeter
Condition
- Excellent
- New construction: Yes
- Year built: 2025
Details
- Builder name: Blenheim Homes, L.P.
Utilities & green energy
- Sewer: Public Sewer
- Water: Public
Community & HOA
Community
- Subdivision: The Meadows at Bayberry
HOA
- Has HOA: Yes
- HOA fee: $140 quarterly
Location
- Region: Middletown De Middletown
Financial & listing details
- Price per square foot: $253/sqft
- Date on market: 6/18/2025
- Listing agreement: Exclusive Right To Sell
- Ownership: Fee Simple
About the community
PlaygroundLakeParkTrails+ 1 more
The Meadows at Bayberry is a popular and family-oriented community in Bayberry South in Middletown, Delaware. This warm and vibrant community is marked by stunning homes with gorgeous, modern floor plans that are filled with natural light and built with growing families in mind. Even more exciting is The Meadows has an extraordinary 70-acre park that is central to Bayberry South. Central Park includes an 11-acre fishing and kayaking lake, a beautiful lake house, 2 dog parks, and 3+ miles of walking trails. All designed to bring neighbors together and create welcoming spaces for community friendships to flourish.
Single family and estate homes available.
Located in the popular Appoquinimink School District
Source: Blenheim Homes
