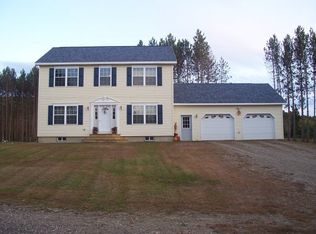Closed
Listed by:
Katy Rossell,
Tim Scott Real Estate 802-748-8000
Bought with: Coldwell Banker LIFESTYLES- Lincoln
$435,000
1736 Littleton Road, Monroe, NH 03771
2beds
2,155sqft
Ranch
Built in 1980
1.3 Acres Lot
$457,000 Zestimate®
$202/sqft
$2,648 Estimated rent
Home value
$457,000
$393,000 - $530,000
$2,648/mo
Zestimate® history
Loading...
Owner options
Explore your selling options
What's special
This charming ranch-style home has been beautifully updated and lovingly maintained. Set back from the road, it features a large, level front yard that extends into a spacious backyard with pretty landscaping all around. Step inside to find a bright kitchen with an island and pantry, seamlessly connected to an office nook with a sliding door leading to the back deck. The living room boasts a bay window, and the dining area is perfect for family meals. The primary bedroom offers double closets, a newly updated private bath, and sliding doors that open to the back deck. The main floor also includes a second full bath with laundry facilities, ensuring convenient one-level living at its best. But there's more—the lower level provides additional living space, featuring a family room with a pellet stove, an extra bedroom, and access to the backyard. A wood-paneled mudroom connects the house to an attached oversized two-car garage, providing ample storage. There's also an additional garage under the house, ideal for your lawn mower and yard tools, plus a detached shed for even more storage. The backyard is truly delightful, with multi-level, freshly painted decks overlooking the expansive yard and firepit, making it an ideal spot for gatherings with friends and family. This home is ready for you to move in and enjoy!
Zillow last checked: 8 hours ago
Listing updated: August 15, 2024 at 10:23am
Listed by:
Katy Rossell,
Tim Scott Real Estate 802-748-8000
Bought with:
Katherine D Wood
Coldwell Banker LIFESTYLES- Lincoln
Source: PrimeMLS,MLS#: 4996969
Facts & features
Interior
Bedrooms & bathrooms
- Bedrooms: 2
- Bathrooms: 2
- Full bathrooms: 1
- 3/4 bathrooms: 1
Heating
- Oil, Pellet Stove, Hot Air
Cooling
- None
Features
- Basement: Full,Partially Finished,Interior Stairs,Walkout,Walk-Out Access
Interior area
- Total structure area: 2,393
- Total interior livable area: 2,155 sqft
- Finished area above ground: 1,301
- Finished area below ground: 854
Property
Parking
- Total spaces: 2
- Parking features: Paved, Driveway, Garage
- Garage spaces: 2
- Has uncovered spaces: Yes
Features
- Levels: One
- Stories: 1
- Frontage length: Road frontage: 115
Lot
- Size: 1.30 Acres
- Features: Landscaped, Level
Details
- Parcel number: MOREM00R07L000033S000000
- Zoning description: Monroe
Construction
Type & style
- Home type: SingleFamily
- Architectural style: Ranch
- Property subtype: Ranch
Materials
- Wood Frame
- Foundation: Concrete
- Roof: Asphalt Shingle
Condition
- New construction: No
- Year built: 1980
Utilities & green energy
- Electric: Circuit Breakers
- Sewer: Septic Tank
- Utilities for property: Cable at Site
Community & neighborhood
Location
- Region: Monroe
Other
Other facts
- Road surface type: Paved
Price history
| Date | Event | Price |
|---|---|---|
| 8/15/2024 | Sold | $435,000-2.2%$202/sqft |
Source: | ||
| 5/23/2024 | Listed for sale | $445,000$206/sqft |
Source: | ||
Public tax history
| Year | Property taxes | Tax assessment |
|---|---|---|
| 2024 | $3,541 +9.6% | $332,200 |
| 2023 | $3,232 +41% | $332,200 +76.6% |
| 2022 | $2,293 +1.8% | $188,100 |
Find assessor info on the county website
Neighborhood: 03771
Nearby schools
GreatSchools rating
- 6/10Monroe Consolidated SchoolGrades: PK-8Distance: 3 mi
Schools provided by the listing agent
- Elementary: Monroe Consolidated School
- Middle: Monroe Consolidated School
Source: PrimeMLS. This data may not be complete. We recommend contacting the local school district to confirm school assignments for this home.
Get pre-qualified for a loan
At Zillow Home Loans, we can pre-qualify you in as little as 5 minutes with no impact to your credit score.An equal housing lender. NMLS #10287.
