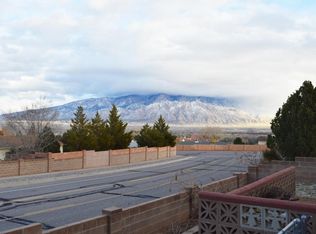Views! Views! Views! Step through the front door to a light bright living room with vaulted ceilings, picture windows and a breath-taking view of the Sandias. Situated on a large lot, this backyard is a gardener's dream. Gate to the backyard provides easy access. The front yard boasts a private courtyard for a welcoming entrance. With refrigerated air, you'll stay cool in the summer and save on electric bills with a solar system. The owner's suite is open and spacious. This home has plenty of storage with large closest. The kitchen is open with plenty of cabinets and counter space. You don't want to miss this gem of a home in the desirable River's Edge community. Call for your private showing today.
This property is off market, which means it's not currently listed for sale or rent on Zillow. This may be different from what's available on other websites or public sources.
