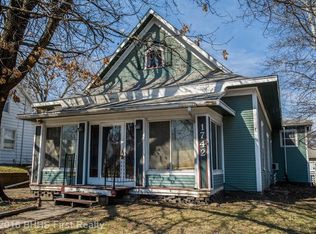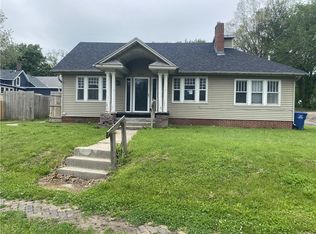Sold for $322,500 on 01/26/24
$322,500
1736 E Walnut St, Des Moines, IA 50316
3beds
2,667sqft
Single Family Residence
Built in 1873
0.28 Acres Lot
$321,100 Zestimate®
$121/sqft
$2,277 Estimated rent
Home value
$321,100
$295,000 - $347,000
$2,277/mo
Zestimate® history
Loading...
Owner options
Explore your selling options
What's special
Looking for a vintage classic with all of the work done for you, then don't miss this home! 1873 built, 1.5 story that has been meticulously renovated from the studs out. On the exterior there is a new roof, Hardi-plank siding, soffit, fascia, gutters, windows, back patio and front walks. Inside there is brand new wiring, plumbing, drains, HVAC ducts, furnace, AC, electric service and panel, trim, interior and exterior doors, paint, lighting, plumbing fixtures, carpet, tile, and hand built custom kitchen with coffee bar and breakfast bar with granite countertops. The primary suite is on the main floor and offers a walk in closet and 3/4 bath with tile and glass shower. Two more bedrooms and a full bath on the first floor and upstairs, two more bedrooms, a full bath and bonus room for office or hobby room. This home is truly exceptional, less than a mile from the state capitol and is a Fannie Mae HomePath property. Visit the HomePath website for additional details on this home and others offered by Fannie Mae.
Zillow last checked: 8 hours ago
Listing updated: January 26, 2024 at 01:30pm
Listed by:
Diana Pastor (515)964-2814,
Country Estates Realty
Bought with:
Jake Ham
Smart Avenue
Source: DMMLS,MLS#: 683605 Originating MLS: Des Moines Area Association of REALTORS
Originating MLS: Des Moines Area Association of REALTORS
Facts & features
Interior
Bedrooms & bathrooms
- Bedrooms: 3
- Bathrooms: 3
- Full bathrooms: 2
- 3/4 bathrooms: 1
- Main level bedrooms: 3
Heating
- Forced Air, Gas, Natural Gas
Cooling
- Central Air
Appliances
- Included: Dishwasher, Microwave, Stove
Features
- Dining Area
- Flooring: Carpet, Tile
- Basement: Unfinished
Interior area
- Total structure area: 2,667
- Total interior livable area: 2,667 sqft
Property
Parking
- Total spaces: 1
- Parking features: Detached, Garage, One Car Garage
- Garage spaces: 1
Features
- Levels: One and One Half
- Stories: 1
- Fencing: Chain Link,Wood
Lot
- Size: 0.28 Acres
- Dimensions: 70 x 171
- Features: Rectangular Lot
Details
- Parcel number: 04005628000000
- Zoning: R
- Special conditions: Real Estate Owned
Construction
Type & style
- Home type: SingleFamily
- Architectural style: One and One Half Story
- Property subtype: Single Family Residence
Materials
- Cement Siding
- Foundation: Poured
- Roof: Asphalt,Shingle
Condition
- Year built: 1873
Utilities & green energy
- Sewer: Public Sewer
- Water: Public
Community & neighborhood
Location
- Region: Des Moines
Other
Other facts
- Listing terms: Cash,Conventional,FHA,VA Loan
- Road surface type: Asphalt
Price history
| Date | Event | Price |
|---|---|---|
| 1/26/2024 | Sold | $322,500+228.6%$121/sqft |
Source: | ||
| 11/1/2022 | Sold | $98,139-0.9%$37/sqft |
Source: Public Record | ||
| 1/4/2005 | Sold | $99,000+15.8%$37/sqft |
Source: Public Record | ||
| 7/8/1999 | Sold | $85,500+14.8%$32/sqft |
Source: Public Record | ||
| 10/28/1997 | Sold | $74,500$28/sqft |
Source: Public Record | ||
Public tax history
| Year | Property taxes | Tax assessment |
|---|---|---|
| 2024 | $3,452 -15.4% | $279,200 +59.1% |
| 2023 | $4,079 +0.6% | $175,500 +31.1% |
| 2022 | $4,055 +50.1% | $133,900 |
Find assessor info on the county website
Neighborhood: Capitol East
Nearby schools
GreatSchools rating
- 4/10Capitol View Elementary SchoolGrades: PK-5Distance: 0.3 mi
- 1/10Hiatt Middle SchoolGrades: 6-8Distance: 0.8 mi
- 2/10East High SchoolGrades: 9-12Distance: 0.7 mi
Schools provided by the listing agent
- District: Des Moines Independent
Source: DMMLS. This data may not be complete. We recommend contacting the local school district to confirm school assignments for this home.

Get pre-qualified for a loan
At Zillow Home Loans, we can pre-qualify you in as little as 5 minutes with no impact to your credit score.An equal housing lender. NMLS #10287.

