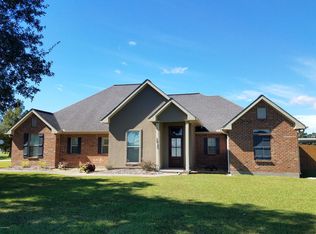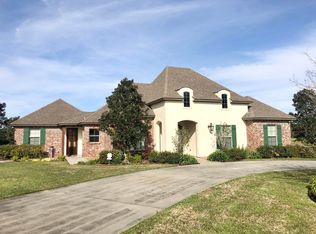
Sold
Price Unknown
1736 Denais Rd, Duson, LA 70529
3beds
2,586sqft
Single Family Residence
Built in 2006
0.39 Acres Lot
$379,800 Zestimate®
$--/sqft
$2,114 Estimated rent
Home value
$379,800
$357,000 - $403,000
$2,114/mo
Zestimate® history
Loading...
Owner options
Explore your selling options
What's special
Zillow last checked: 8 hours ago
Listing updated: September 22, 2023 at 08:00am
Listed by:
Kathleen H Theriot,
NextHome Cutting Edge Realty
Source: RAA,MLS#: 23001242
Facts & features
Interior
Bedrooms & bathrooms
- Bedrooms: 3
- Bathrooms: 3
- Full bathrooms: 2
- 1/2 bathrooms: 1
Heating
- Central, Electric, Zoned
Cooling
- Multi Units, Central Air, Zoned
Appliances
- Included: Dishwasher, Disposal, Electric Cooktop, Microwave, Oven, Electric Stove Con
- Laundry: Electric Dryer Hookup, Washer Hookup
Features
- High Ceilings, Computer Nook, Crown Molding, Double Vanity, Dual Closets, Kitchen Island, Separate Shower, Standalone Tub, Varied Ceiling Heights, Walk-In Closet(s), Cultured Marble Counters, Granite Counters
- Flooring: Carpet, Tile, Wood
- Windows: Double Pane Windows
- Number of fireplaces: 1
- Fireplace features: 1 Fireplace, Gas Log, Other
Interior area
- Total interior livable area: 2,586 sqft
Property
Parking
- Parking features: Carport Rear, Open
- Has garage: Yes
- Has carport: Yes
- Has uncovered spaces: Yes
Features
- Stories: 1
- Patio & porch: Covered, Open, Porch
- Exterior features: Lighting
- Has spa: Yes
- Fencing: Full,Privacy,Wood,Gate
Lot
- Size: 0.39 Acres
- Dimensions: 130 x 130
- Features: 0 to 0.5 Acres, Level
Details
- Additional structures: RV/Boat Storage, Workshop
- Parcel number: 6124993
- Special conditions: Arms Length
Construction
Type & style
- Home type: SingleFamily
- Architectural style: Traditional
- Property subtype: Single Family Residence
Materials
- Brick Veneer, Stucco, Frame
- Foundation: Slab
- Roof: Composition
Condition
- Year built: 2006
Utilities & green energy
- Electric: Elec: SLEMCO
Community & neighborhood
Location
- Region: Duson
- Subdivision: Denais
Price history
| Date | Event | Price |
|---|---|---|
| 9/22/2023 | Sold | -- |
Source: | ||
| 9/14/2023 | Pending sale | $385,000+4.3%$149/sqft |
Source: | ||
| 9/5/2023 | Price change | $369,000-2.9%$143/sqft |
Source: | ||
| 8/1/2023 | Price change | $379,9000%$147/sqft |
Source: | ||
| 5/24/2023 | Price change | $380,000-1.3%$147/sqft |
Source: | ||
Public tax history
| Year | Property taxes | Tax assessment |
|---|---|---|
| 2024 | $2,848 +7.9% | $32,262 +7.6% |
| 2023 | $2,639 0% | $29,980 |
| 2022 | $2,640 -0.4% | $29,980 |
Find assessor info on the county website
Neighborhood: 70529
Nearby schools
GreatSchools rating
- 8/10Ridge Elementary SchoolGrades: PK-5Distance: 1.7 mi
- 7/10Judice Middle SchoolGrades: 6-8Distance: 2.2 mi
- 6/10Acadiana High SchoolGrades: 9-12Distance: 6 mi
Schools provided by the listing agent
- Elementary: Ridge
- Middle: Judice
- High: Acadiana
Source: RAA. This data may not be complete. We recommend contacting the local school district to confirm school assignments for this home.
Sell for more on Zillow
Get a Zillow Showcase℠ listing at no additional cost and you could sell for .
$379,800
2% more+$7,596
With Zillow Showcase(estimated)$387,396
