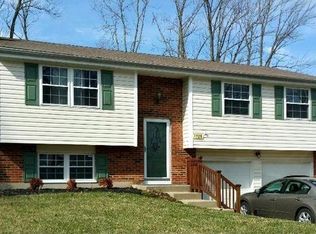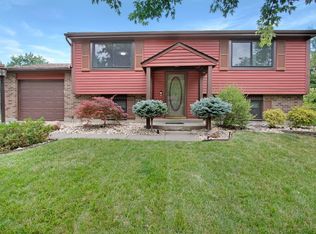Sold for $270,000
$270,000
1736 Del Rio Dr, Hamilton, OH 45013
3beds
1,474sqft
Single Family Residence
Built in 1979
9,583.2 Square Feet Lot
$273,700 Zestimate®
$183/sqft
$1,891 Estimated rent
Home value
$273,700
$246,000 - $304,000
$1,891/mo
Zestimate® history
Loading...
Owner options
Explore your selling options
What's special
Move right in! This stunning home features a brand-new kitchen w/ island, tiled backsplash & open concept into the living room w/ new floors throughout. Enjoy peace of mind w/ a new roof & updated windows. Step onto the giant walkout deck, freshly painted, overlooking a large fenced-in backyard complete w/ a fire pit and freshly painted oversized shed. Inside, the completely renovated baths include a luxury walk-in shower. The lower level is fully updated w/ new flooring, half bath, fireplace feature & potential bonus room. This beautifully updated home offers modern style & convenience in every space. With high-end finishes & thoughtful renovations throughout, it's the perfect blend of comfort & functionality. No updates needed- just move in!
Zillow last checked: 8 hours ago
Listing updated: April 28, 2025 at 06:36am
Listed by:
Steven Helton 513-325-3202,
Keller Williams Advisors 513-874-3300
Bought with:
Brenda Griffin-Burling, 2017004137
Coldwell Banker Heritage
Source: Cincy MLS,MLS#: 1834389 Originating MLS: Cincinnati Area Multiple Listing Service
Originating MLS: Cincinnati Area Multiple Listing Service

Facts & features
Interior
Bedrooms & bathrooms
- Bedrooms: 3
- Bathrooms: 2
- Full bathrooms: 1
- 1/2 bathrooms: 1
Primary bedroom
- Features: Wall-to-Wall Carpet
- Level: Upper
- Area: 165
- Dimensions: 15 x 11
Bedroom 2
- Level: Upper
- Area: 130
- Dimensions: 10 x 13
Bedroom 3
- Level: Upper
- Area: 81
- Dimensions: 9 x 9
Bedroom 4
- Area: 0
- Dimensions: 0 x 0
Bedroom 5
- Area: 0
- Dimensions: 0 x 0
Primary bathroom
- Features: Shower
Bathroom 1
- Features: Full
- Level: Upper
Bathroom 2
- Features: Partial
- Level: Lower
Dining room
- Features: Walkout
- Level: Upper
- Area: 121
- Dimensions: 11 x 11
Family room
- Features: Fireplace
- Area: 312
- Dimensions: 12 x 26
Kitchen
- Features: Walkout, Kitchen Island, Marble/Granite/Slate
- Area: 130
- Dimensions: 13 x 10
Living room
- Area: 165
- Dimensions: 11 x 15
Office
- Area: 0
- Dimensions: 0 x 0
Heating
- Electric, Heat Pump
Cooling
- Ceiling Fan(s), Central Air, Variable Speed HVAC
Appliances
- Included: Dishwasher, Dryer, Disposal, Microwave, Oven/Range, Refrigerator, Washer, Electric Water Heater
Features
- Windows: Double Hung
- Basement: Partial,Finished
- Fireplace features: Family Room
Interior area
- Total structure area: 1,474
- Total interior livable area: 1,474 sqft
Property
Parking
- Total spaces: 2
- Parking features: On Street, Driveway
- Garage spaces: 2
- Has uncovered spaces: Yes
Accessibility
- Accessibility features: Handrails
Features
- Patio & porch: Deck
- Fencing: Privacy,Wood
Lot
- Size: 9,583 sqft
- Features: Less than .5 Acre
Details
- Additional structures: Shed(s)
- Parcel number: B1220130000043
- Zoning description: Residential
Construction
Type & style
- Home type: SingleFamily
- Architectural style: Traditional
- Property subtype: Single Family Residence
Materials
- Brick, Cedar
- Foundation: Concrete Perimeter
- Roof: Shingle
Condition
- New construction: No
- Year built: 1979
Utilities & green energy
- Gas: None
- Sewer: Public Sewer
- Water: Public
Community & neighborhood
Location
- Region: Hamilton
HOA & financial
HOA
- Has HOA: No
Other
Other facts
- Listing terms: No Special Financing,VA Loan
Price history
| Date | Event | Price |
|---|---|---|
| 4/25/2025 | Sold | $270,000+0%$183/sqft |
Source: | ||
| 3/24/2025 | Pending sale | $269,900$183/sqft |
Source: | ||
| 3/20/2025 | Listed for sale | $269,900+246.5%$183/sqft |
Source: | ||
| 6/13/1994 | Sold | $77,900$53/sqft |
Source: Public Record Report a problem | ||
Public tax history
| Year | Property taxes | Tax assessment |
|---|---|---|
| 2024 | $1,930 -0.3% | $57,270 |
| 2023 | $1,937 +28.2% | $57,270 +36.5% |
| 2022 | $1,511 +4.2% | $41,970 |
Find assessor info on the county website
Neighborhood: 45013
Nearby schools
GreatSchools rating
- 5/10Brookwood Elementary SchoolGrades: PK-6Distance: 0.8 mi
- 7/10Wilson Middle SchoolGrades: 7-8Distance: 2.5 mi
- 5/10Hamilton High SchoolGrades: 9-12Distance: 2.3 mi
Get a cash offer in 3 minutes
Find out how much your home could sell for in as little as 3 minutes with a no-obligation cash offer.
Estimated market value$273,700
Get a cash offer in 3 minutes
Find out how much your home could sell for in as little as 3 minutes with a no-obligation cash offer.
Estimated market value
$273,700

