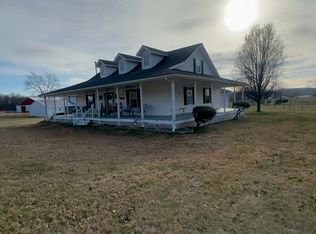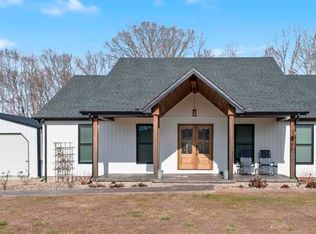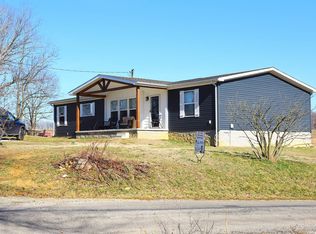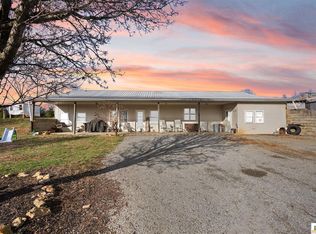Charming 4 bedroom country retreat sitting on 12.73 acres with equestrian facilities, pond & creek. Experience serene country living with this beautifully maintained 4 bed 2 bath home nestled on 12.73 acres designed for comfort & functionality, the residence boasts a spacious mastersuite featuring heated jetted tub & elegant tile finishes. The modern kitchen is equipped with stainless steel appliances and gleaming granite countertops, perfect for culinary enthusiasts. The full basement offers potential expansion, already plumbed for a third bathroom-- just awaiting your personal touch. Equestrian enthusiasts will appreciate the 16x32 stall horse barn complete with a 10x16 tack room, providing ample space for horses. An additional 46x50 barn & a 16x42 run in shed & an 8x16 shed with installed electricity. Outdoor living is enhanced by a 5 ftabove ground pool with an adjoining deck, ideal for relaxation and entertaining. Enjoy tranquil moments by the fully stocked pond or explore beauty of the onsite creek. The fenced pasture land is perfect for livestock or agricultural pursuits. Let's go see this one!
For sale
Price cut: $10K (1/6)
$399,999
1736 Cora Wilborn Rd, Summer Shade, KY 42166
4beds
2,104sqft
Est.:
Single Family Residence
Built in 1994
12.73 Acres Lot
$-- Zestimate®
$190/sqft
$-- HOA
What's special
- 60 days |
- 1,861 |
- 115 |
Zillow last checked: 8 hours ago
Listing updated: January 06, 2026 at 08:01am
Listed by:
Helen Tatchell 270-734-3031,
Legacy Property Group
Source: South Central Kentucky AOR,MLS#: SC47597
Tour with a local agent
Facts & features
Interior
Bedrooms & bathrooms
- Bedrooms: 4
- Bathrooms: 2
- Full bathrooms: 2
- Main level bathrooms: 2
- Main level bedrooms: 3
Rooms
- Room types: Attic
Primary bedroom
- Level: Main
Bedroom 2
- Level: Main
Bedroom 3
- Level: Main
Bedroom 4
- Level: Basement
Bathroom
- Features: Double Vanity
Kitchen
- Features: Granite Counters, Pantry
- Level: Main
Living room
- Level: Main
Basement
- Area: 2104
Heating
- Auxilary/Backup, Central, Electric, Wood
Cooling
- Central Air, Central Electric, Attic Fan
Appliances
- Included: Cooktop, Dishwasher, Disposal, Range/Oven, Electric Range, Refrigerator, Self Cleaning Oven, Smooth Top Range, Washer, Electric Water Heater
- Laundry: Laundry Room
Features
- Ceiling Fan(s), Closet Light(s), Walls (Dry Wall), Kitchen/Dining Combo
- Flooring: Carpet, Laminate, Vinyl
- Windows: Wood Frames, Blinds
- Basement: Finished-Partial,Garage Entrance,Interior Entry,Exterior Entry,Partial,Walk-Out Access
- Attic: Access Only,Storage
- Has fireplace: Yes
- Fireplace features: Wood Burning
Interior area
- Total structure area: 2,104
- Total interior livable area: 2,104 sqft
Property
Parking
- Total spaces: 2
- Parking features: Auto Door Opener, Basement, Garage Built-in, Multiple Garages
- Attached garage spaces: 2
- Has uncovered spaces: Yes
Accessibility
- Accessibility features: 1st Floor Bathroom
Features
- Patio & porch: Covered Front Porch, Covered Patio, Deck, Patio
- Exterior features: Trees
- Has private pool: Yes
- Pool features: Above Ground
- Has spa: Yes
- Spa features: Bath
- Fencing: Other
- Waterfront features: Creek, Pond(s), Pond
- Body of water: None
Lot
- Size: 12.73 Acres
- Features: Wooded, Farm
Details
- Additional structures: Barn(s), Outbuilding, Workshop, Stable(s), Storage, Shed(s)
- Parcel number: 15713J01
- Horse amenities: Horse Facilities
Construction
Type & style
- Home type: SingleFamily
- Architectural style: A-Frame,Traditional
- Property subtype: Single Family Residence
- Attached to another structure: Yes
Materials
- Vinyl Siding
- Foundation: Concrete Perimeter
- Roof: Shingle
Condition
- Year built: 1994
Utilities & green energy
- Sewer: Septic System, Septic Tank Only
- Water: County
Community & HOA
Community
- Subdivision: N/A
Location
- Region: Summer Shade
Financial & listing details
- Price per square foot: $190/sqft
- Tax assessed value: $158,000
- Annual tax amount: $1,419
- Price range: $400K - $400K
- Date on market: 12/29/2025
- Listing agreement: Exclusive Right To Sell
Estimated market value
Not available
Estimated sales range
Not available
$1,344/mo
Price history
Price history
| Date | Event | Price |
|---|---|---|
| 1/6/2026 | Price change | $399,999-2.4%$190/sqft |
Source: | ||
| 12/5/2025 | Price change | $410,000-1.2%$195/sqft |
Source: | ||
| 12/1/2025 | Listed for sale | $415,000-2.4%$197/sqft |
Source: | ||
| 11/18/2025 | Listing removed | $425,000$202/sqft |
Source: | ||
| 10/8/2025 | Price change | $425,000-1.2%$202/sqft |
Source: | ||
| 9/11/2025 | Price change | $430,000-2.3%$204/sqft |
Source: | ||
| 8/15/2025 | Price change | $440,000-2.2%$209/sqft |
Source: | ||
| 4/25/2025 | Listed for sale | $450,000+184.8%$214/sqft |
Source: | ||
| 12/4/2012 | Sold | $158,000+351.4%$75/sqft |
Source: Agent Provided Report a problem | ||
| 12/3/2008 | Sold | $35,000-56.3%$17/sqft |
Source: Agent Provided Report a problem | ||
| 4/7/2008 | Sold | $80,000$38/sqft |
Source: Agent Provided Report a problem | ||
Public tax history
Public tax history
| Year | Property taxes | Tax assessment |
|---|---|---|
| 2019 | $1,419 +21.5% | $114,300 |
| 2018 | $1,168 | $114,300 |
| 2017 | $1,168 | $114,300 |
| 2016 | -- | $114,300 |
| 2015 | $1,095 +49.8% | $114,300 |
| 2014 | $731 | $114,300 |
| 2013 | -- | $114,300 -16.4% |
| 2012 | -- | $136,800 +71% |
| 2011 | -- | $80,000 |
| 2010 | $731 | $80,000 |
Find assessor info on the county website
BuyAbility℠ payment
Est. payment
$2,108/mo
Principal & interest
$1865
Property taxes
$243
Climate risks
Neighborhood: 42166
Nearby schools
GreatSchools rating
- 5/10Temple Hill Elementary SchoolGrades: PK-6Distance: 5.3 mi
- 6/10Barren County Middle SchoolGrades: 7-8Distance: 11.7 mi
- 8/10Barren County High SchoolGrades: 9-12Distance: 11.7 mi
Schools provided by the listing agent
- Elementary: Eastern
- Middle: Barren County
- High: Barren County
Source: South Central Kentucky AOR. This data may not be complete. We recommend contacting the local school district to confirm school assignments for this home.





