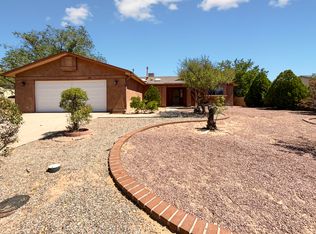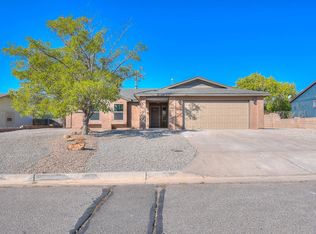Sold
Price Unknown
1736 Allegheny Dr NE, Rio Rancho, NM 87144
3beds
1,405sqft
Single Family Residence
Built in 1989
9,583.2 Square Feet Lot
$336,700 Zestimate®
$--/sqft
$1,971 Estimated rent
Home value
$336,700
$320,000 - $354,000
$1,971/mo
Zestimate® history
Loading...
Owner options
Explore your selling options
What's special
Welcome to your cozy retreat nestled in the heart of convenience! This charming 3 bedroom, 2 bath abode boasts just over 1400 sqft of comfort. Upgraded with a no-PBA re-plumb in 2011, new roof in 2016, new heating unit and water heater in 2019, and a new Evaporative Cooler and Bathroom updates in 2023, don't miss your opportunity to own this meticulously maintained home. Enjoy views of the Sandia Mountains from your back patio and take leisurely strolls to the nearby park. With dining, entertainment, and schools just minutes away, convenience is at your doorstep. Inside, a wood-burning fireplace adds warmth, while included appliances like refrigerator, washer, dryer, gas oven/range, and microwave simplify daily living. Be sure to discover this delightful and charming treasure!
Zillow last checked: 8 hours ago
Listing updated: May 28, 2024 at 01:27pm
Listed by:
Jennifer Rawlings 505-328-4843,
Coldwell Banker Legacy
Bought with:
Desiree Barton, 18202
Property Partners Inc.
Source: SWMLS,MLS#: 1060840
Facts & features
Interior
Bedrooms & bathrooms
- Bedrooms: 3
- Bathrooms: 2
- Full bathrooms: 2
Primary bedroom
- Level: Main
- Area: 158.7
- Dimensions: 11.5 x 13.8
Bedroom 2
- Level: Main
- Area: 112.32
- Dimensions: 10.4 x 10.8
Bedroom 3
- Level: Main
- Area: 103
- Dimensions: 10.3 x 10
Dining room
- Level: Main
- Area: 110.24
- Dimensions: 10.6 x 10.4
Kitchen
- Level: Main
- Area: 113.98
- Dimensions: 8.2 x 13.9
Living room
- Level: Main
- Area: 232.32
- Dimensions: 13.2 x 17.6
Heating
- Central, Forced Air, Natural Gas
Cooling
- Evaporative Cooling
Appliances
- Included: Dryer, Dishwasher, Free-Standing Gas Range, Microwave, Refrigerator, Washer
- Laundry: Washer Hookup, Electric Dryer Hookup, Gas Dryer Hookup
Features
- Breakfast Area, Ceiling Fan(s), Separate/Formal Dining Room, Entrance Foyer, Living/Dining Room, Main Level Primary, Pantry, Tub Shower, Walk-In Closet(s)
- Flooring: Carpet, Tile, Vinyl
- Windows: Metal
- Has basement: No
- Number of fireplaces: 1
- Fireplace features: Wood Burning
Interior area
- Total structure area: 1,405
- Total interior livable area: 1,405 sqft
Property
Parking
- Total spaces: 2
- Parking features: Attached, Garage
- Attached garage spaces: 2
Features
- Levels: One
- Stories: 1
- Patio & porch: Covered, Patio
- Exterior features: Private Entrance, Private Yard
- Fencing: Wall
- Has view: Yes
Lot
- Size: 9,583 sqft
- Features: Views
Details
- Additional structures: None
- Parcel number: R112982
- Zoning description: R-1
- Other equipment: Satellite Dish
Construction
Type & style
- Home type: SingleFamily
- Architectural style: Ranch
- Property subtype: Single Family Residence
Materials
- Frame, Stucco, Rock
- Roof: Pitched,Shingle
Condition
- Resale
- New construction: No
- Year built: 1989
Details
- Builder name: Amrep
Utilities & green energy
- Sewer: Public Sewer
- Water: Public
- Utilities for property: Electricity Available, Natural Gas Available, Sewer Connected, Water Connected
Green energy
- Energy generation: None
Community & neighborhood
Security
- Security features: Smoke Detector(s)
Location
- Region: Rio Rancho
Other
Other facts
- Listing terms: Cash,Conventional,FHA,VA Loan
- Road surface type: Paved
Price history
| Date | Event | Price |
|---|---|---|
| 5/28/2024 | Sold | -- |
Source: | ||
| 4/27/2024 | Pending sale | $330,000$235/sqft |
Source: | ||
| 4/18/2024 | Listed for sale | $330,000$235/sqft |
Source: | ||
Public tax history
| Year | Property taxes | Tax assessment |
|---|---|---|
| 2025 | $3,565 +110.9% | $102,149 +108.9% |
| 2024 | $1,690 +2.8% | $48,887 +3% |
| 2023 | $1,644 +2.1% | $47,464 +3% |
Find assessor info on the county website
Neighborhood: River's Edge
Nearby schools
GreatSchools rating
- 7/10Enchanted Hills Elementary SchoolGrades: K-5Distance: 1.5 mi
- 8/10Mountain View Middle SchoolGrades: 6-8Distance: 2.7 mi
- 7/10V Sue Cleveland High SchoolGrades: 9-12Distance: 2.9 mi
Schools provided by the listing agent
- Elementary: Enchanted Hills
- Middle: Mountain View
- High: V. Sue Cleveland
Source: SWMLS. This data may not be complete. We recommend contacting the local school district to confirm school assignments for this home.
Get a cash offer in 3 minutes
Find out how much your home could sell for in as little as 3 minutes with a no-obligation cash offer.
Estimated market value$336,700
Get a cash offer in 3 minutes
Find out how much your home could sell for in as little as 3 minutes with a no-obligation cash offer.
Estimated market value
$336,700

