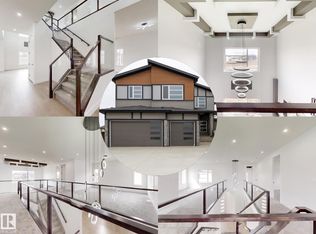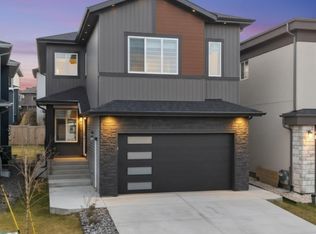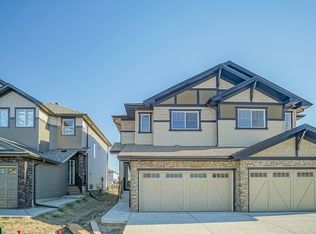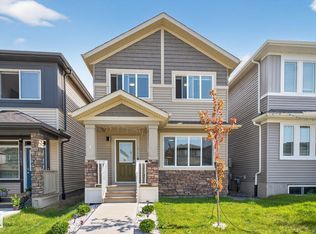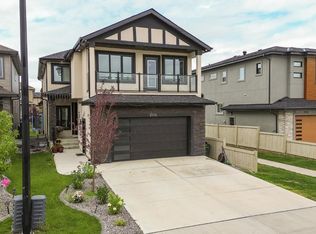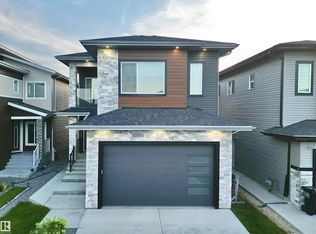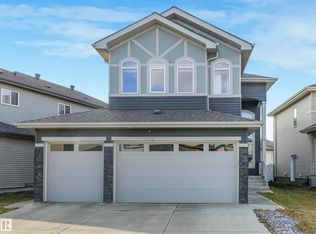1736 18th St NW, Edmonton, AB T6T 2N2
What's special
- 20 days |
- 20 |
- 2 |
Likely to sell faster than
Zillow last checked: 8 hours ago
Listing updated: November 21, 2025 at 08:14pm
Pankaj Dua,
MaxWell Polaris
Facts & features
Interior
Bedrooms & bathrooms
- Bedrooms: 8
- Bathrooms: 5
- Full bathrooms: 5
Primary bedroom
- Level: Upper
Family room
- Level: Upper
- Area: 174.66
- Dimensions: 14.2 x 12.3
Heating
- Forced Air-2, Natural Gas
Cooling
- Air Conditioner, Air Conditioning-Central
Appliances
- Included: Dishwasher-Built-In, Dryer, Exhaust Fan, Refrigerator, Electric Stove, Gas Stove, Washer, See Remarks, Second Dryer, Second Refrigerator, Second Washer, Second Dishwasher
Features
- Ceiling 10 ft., No Animal Home, No Smoking Home
- Flooring: Carpet, Ceramic Tile, Vinyl Plank
- Basement: Full, Finished, 9 ft. Basement Ceiling, 9 ft. Basement Ceiling
Interior area
- Total structure area: 2,956
- Total interior livable area: 2,956 sqft
Property
Parking
- Total spaces: 4
- Parking features: Double Garage Attached, Garage Opener
- Attached garage spaces: 2
Features
- Levels: 2 Storey,3
- Exterior features: Landscaped, Playground Nearby
Lot
- Features: Landscaped, Playground Nearby, Near Public Transit, Schools, Shopping Nearby, Public Transportation
Construction
Type & style
- Home type: SingleFamily
- Property subtype: Single Family Residence
Materials
- Foundation: Concrete Perimeter
- Roof: Asphalt
Condition
- Year built: 2022
Community & HOA
Community
- Features: Ceiling 10 ft., No Animal Home, No Smoking Home
Location
- Region: Edmonton
Financial & listing details
- Price per square foot: C$297/sqft
- Date on market: 11/22/2025
- Ownership: Private
By pressing Contact Agent, you agree that the real estate professional identified above may call/text you about your search, which may involve use of automated means and pre-recorded/artificial voices. You don't need to consent as a condition of buying any property, goods, or services. Message/data rates may apply. You also agree to our Terms of Use. Zillow does not endorse any real estate professionals. We may share information about your recent and future site activity with your agent to help them understand what you're looking for in a home.
Price history
Price history
Price history is unavailable.
Public tax history
Public tax history
Tax history is unavailable.Climate risks
Neighborhood: The Meadows
Nearby schools
GreatSchools rating
No schools nearby
We couldn't find any schools near this home.
- Loading
