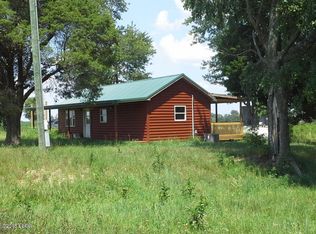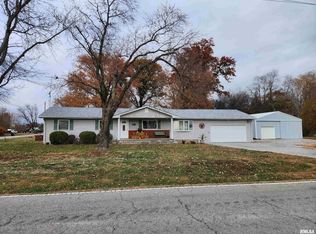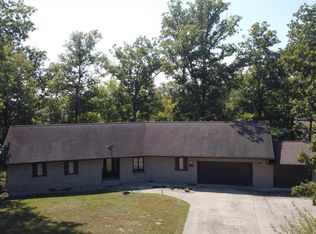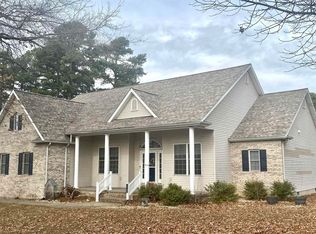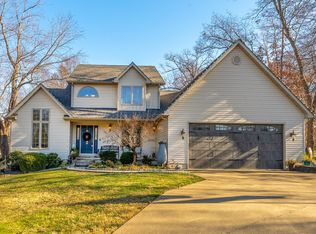This gorgeous, newly built home in the sought-after Ewing School District is a must-see! Country living on 2 acres. With an open floor plan that creates a seamless flow between spaces, this home is designed for both comfort and style. Spacious Living Room: Relax in a large living room complete with a stunning stone fireplace-perfect for cozy evenings. Chef's Kitchen: Adjacent to the formal dining room, the kitchen boasts top-of-the-line finishes and a massive pantry that's sure to impress. Master Suite: A true retreat! The master bedroom features dual vanities, a luxurious stone shower designed for two, and a clawfoot tub. Plus, the oversized walk-in closet offers all the space you could need. Additional Bedrooms and Baths: This home offers several generous bedrooms and two more full baths, providing plenty of room for family and guests. Additional Family Room: A large family room on the north side of the house is perfect for additional living space or recreation. Built with Quality: Constructed in 2021 by a respected local contractor, the home is equipped with high efficiency heating and cooling units, whole home tankless water heater and spray foam-insulated crawl space and vapor barrier for added efficiency. This home is a perfect blend of modern amenities, luxurious finishes, and functional space-ideal for any family! Don't miss out on this rare opportunity.
Active
$329,900
17359 Log Cabin Rd, Ewing, IL 62836
4beds
2,661sqft
Est.:
Single Family Residence
Built in 2021
2 Acres Lot
$-- Zestimate®
$124/sqft
$-- HOA
What's special
- 54 days |
- 631 |
- 20 |
Zillow last checked: 8 hours ago
Listing updated: February 04, 2026 at 02:37pm
Listing courtesy of:
JESSICA SQUIRES 618-629-3250,
H2 REALTY GROUP, LLC
Source: MRED as distributed by MLS GRID,MLS#: EB459497
Tour with a local agent
Facts & features
Interior
Bedrooms & bathrooms
- Bedrooms: 4
- Bathrooms: 3
- Full bathrooms: 3
Primary bedroom
- Features: Flooring (Carpet), Bathroom (Full)
- Level: Main
- Area: 225 Square Feet
- Dimensions: 15x15
Bedroom 2
- Features: Flooring (Carpet)
- Level: Main
- Area: 154 Square Feet
- Dimensions: 14x11
Bedroom 3
- Features: Flooring (Carpet)
- Level: Main
- Area: 198 Square Feet
- Dimensions: 11x18
Bedroom 4
- Features: Flooring (Carpet)
- Level: Main
- Area: 110 Square Feet
- Dimensions: 10x11
Other
- Features: Flooring (Luxury Vinyl)
- Level: Main
- Area: 66 Square Feet
- Dimensions: 6x11
Dining room
- Features: Flooring (Luxury Vinyl)
- Level: Main
- Area: 150 Square Feet
- Dimensions: 10x15
Family room
- Features: Flooring (Carpet)
- Level: Main
- Area: 315 Square Feet
- Dimensions: 15x21
Kitchen
- Features: Kitchen (Island, Pantry), Flooring (Luxury Vinyl)
- Level: Main
- Area: 154 Square Feet
- Dimensions: 11x14
Laundry
- Features: Flooring (Luxury Vinyl)
- Level: Main
- Area: 135 Square Feet
- Dimensions: 9x15
Living room
- Features: Flooring (Carpet)
- Level: Main
- Area: 320 Square Feet
- Dimensions: 16x20
Heating
- Electric, Forced Air, Propane
Cooling
- Central Air
Appliances
- Included: Dishwasher, Range, Gas Water Heater
Features
- Basement: Egress Window
- Has fireplace: Yes
- Fireplace features: Gas Starter
Interior area
- Total interior livable area: 2,661 sqft
Property
Parking
- Total spaces: 2
- Parking features: Gravel, Garage Door Opener, Yes, Attached, Oversized, Guest, Garage
- Attached garage spaces: 2
- Has uncovered spaces: Yes
Accessibility
- Accessibility features: Door Width 32 Inches or More, Hall Width 36 Inches or More
Features
- Patio & porch: Deck
Lot
- Size: 2 Acres
- Features: Level
Details
- Parcel number: 0301400006
Construction
Type & style
- Home type: SingleFamily
- Architectural style: Ranch
- Property subtype: Single Family Residence
Materials
- Vinyl Siding, Frame
- Foundation: Block
Condition
- New construction: No
- Year built: 2021
Utilities & green energy
- Water: Public
Green energy
- Energy efficient items: Water Heater
Community & HOA
Community
- Subdivision: None
Location
- Region: Ewing
Financial & listing details
- Price per square foot: $124/sqft
- Tax assessed value: $77,190
- Annual tax amount: $1,288
- Date on market: 12/19/2025
Estimated market value
Not available
Estimated sales range
Not available
Not available
Price history
Price history
| Date | Event | Price |
|---|---|---|
| 8/28/2025 | Listed for sale | $329,900-2.5%$124/sqft |
Source: | ||
| 8/18/2025 | Listing removed | $338,500$127/sqft |
Source: | ||
| 2/27/2025 | Price change | $338,500-3.3%$127/sqft |
Source: | ||
| 11/5/2024 | Listed for sale | $349,900$131/sqft |
Source: | ||
Public tax history
Public tax history
| Year | Property taxes | Tax assessment |
|---|---|---|
| 2024 | $1,374 +6.7% | $25,730 +11% |
| 2023 | $1,288 -26.8% | $23,180 +6% |
| 2022 | $1,761 -0.7% | $21,865 +4% |
Find assessor info on the county website
BuyAbility℠ payment
Est. payment
$2,106/mo
Principal & interest
$1579
Property taxes
$412
Home insurance
$115
Climate risks
Neighborhood: 62836
Nearby schools
GreatSchools rating
- 10/10Ewing-Northern Elementary SchoolGrades: PK-8Distance: 2.7 mi
- 5/10Benton Cons High SchoolGrades: 9-12Distance: 9.7 mi
Schools provided by the listing agent
- Elementary: Ewing-Northern Grade School
- Middle: Ewing Northern
- High: Benton Consolidated High School
Source: MRED as distributed by MLS GRID. This data may not be complete. We recommend contacting the local school district to confirm school assignments for this home.
- Loading
- Loading
