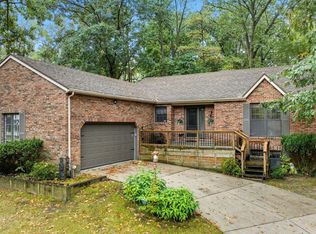This beautiful 3+ bedroom 2.5 bath home in popular Farmington Square won't disappoint! Close to absolutely everything and with city water and sewer, you can't go wrong. Step into the open foyer and you'll feel right at home. The main level features an incredible floor plan with an open living area that leads to an updated kitchen with all new top of the line appliances. The formal dining space doesn't feel closed off so this home is a dream to entertain in. A cozy family room with fireplace overlooks the amazing backyard. The back deck is your first glimpse into this private oasis which will take your breath away! A beautiful tiered hillside garden leads to an upper deck that is perfect for enjoying a fire with friends. Don't miss the amazing basement that has plenty of room for playing or hanging out with the family. Extra room on the main floor can be used as an office or extra bedroom for guests. A brand new roof means worry free maintenance for years to come. Move in just in time to join the community pool just steps away!
This property is off market, which means it's not currently listed for sale or rent on Zillow. This may be different from what's available on other websites or public sources.

