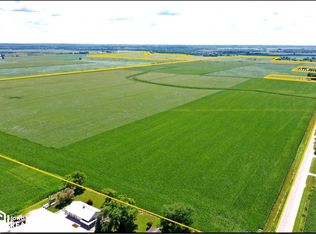Closed
$470,000
17357 Sedgewick Rd, Plano, IL 60545
3beds
2,495sqft
Single Family Residence
Built in 1850
5 Acres Lot
$470,900 Zestimate®
$188/sqft
$2,826 Estimated rent
Home value
$470,900
$429,000 - $518,000
$2,826/mo
Zestimate® history
Loading...
Owner options
Explore your selling options
What's special
If you are in search of a 5 acre farmette that is still conveniently located near local amenities, look no further! This charming home features a lovely country kitchen with a breakfast bar and table space, plus a nice sized pantry. The home boasts 3 full baths with 2 master bedrooms and bathrooms - one on the main level and another on the 2nd level. The spacious living room area has patio doors to your private deck and also includes a wood-burning stove, perfect for cozy winter nights. Additionally, there is a main floor laundry for added convenience. Numerous updates have been made to this home, including new windows, vinyl siding, a new deck and porch, interior and exterior doors, new flooring, updated kitchen and baths, and fresh paint throughout. The mechanicals have also been updated, with new plumbing, a water filtration system, upgraded electrical, a new water heater, a new A/C unit, and a well-maintained Tempstar furnace. The roof is approximately 8 years old. The property features a 3 car garage, a 165 x 60 outbuilding ideal for RV/Boat storage, yard toy storage, lawn equipment or whatever other hobby you may have, both buildings have updated electrical. Car lift in the outbuilding conveys with the property. There is also a barn on the property, as well as a shooting range area for gun enthusiasts. This home is truly a must-see! Schedule your showing today to experience all that this property has to offer.
Zillow last checked: 8 hours ago
Listing updated: March 21, 2025 at 01:58am
Listing courtesy of:
Kimberly Lancaste 815-762-2885,
Weichert REALTORS Signature Professionals
Bought with:
Laura Tomsa
Brummel Properties, Inc.
Source: MRED as distributed by MLS GRID,MLS#: 12197520
Facts & features
Interior
Bedrooms & bathrooms
- Bedrooms: 3
- Bathrooms: 3
- Full bathrooms: 3
Primary bedroom
- Features: Bathroom (Full)
- Level: Main
- Area: 180 Square Feet
- Dimensions: 15X12
Bedroom 2
- Level: Main
- Area: 187 Square Feet
- Dimensions: 17X11
Bedroom 3
- Level: Second
- Area: 256 Square Feet
- Dimensions: 16X16
Bonus room
- Level: Main
- Area: 126 Square Feet
- Dimensions: 14X9
Family room
- Level: Main
- Area: 504 Square Feet
- Dimensions: 28X18
Kitchen
- Features: Kitchen (Eating Area-Breakfast Bar, Eating Area-Table Space, Pantry-Closet, Country Kitchen)
- Level: Main
- Area: 224 Square Feet
- Dimensions: 16X14
Laundry
- Level: Main
- Area: 78 Square Feet
- Dimensions: 13X6
Loft
- Level: Second
- Area: 54 Square Feet
- Dimensions: 9X6
Heating
- Propane
Cooling
- Central Air
Appliances
- Included: Range, Dishwasher, Refrigerator, Washer, Dryer, Water Purifier Owned, Range Hood
- Laundry: Main Level
Features
- 1st Floor Bedroom, 1st Floor Full Bath
- Flooring: Laminate
- Basement: Unfinished,Full
Interior area
- Total structure area: 0
- Total interior livable area: 2,495 sqft
Property
Parking
- Total spaces: 3
- Parking features: Garage Door Opener, On Site, Detached, Garage
- Garage spaces: 3
- Has uncovered spaces: Yes
Accessibility
- Accessibility features: No Disability Access
Features
- Stories: 1
- Patio & porch: Deck
Lot
- Size: 5 Acres
- Dimensions: 405 X 540
Details
- Additional structures: Barn(s), Outbuilding
- Parcel number: 0118300003
- Special conditions: None
- Other equipment: Ceiling Fan(s), Sump Pump
Construction
Type & style
- Home type: SingleFamily
- Architectural style: Farmhouse
- Property subtype: Single Family Residence
Materials
- Vinyl Siding
Condition
- New construction: No
- Year built: 1850
Utilities & green energy
- Sewer: Septic Tank
- Water: Well
Community & neighborhood
Security
- Security features: Carbon Monoxide Detector(s)
Location
- Region: Plano
Other
Other facts
- Listing terms: VA
- Ownership: Fee Simple
Price history
| Date | Event | Price |
|---|---|---|
| 3/20/2025 | Sold | $470,000-10.5%$188/sqft |
Source: | ||
| 1/22/2025 | Pending sale | $525,000$210/sqft |
Source: | ||
| 10/26/2024 | Listed for sale | $525,000-5.4%$210/sqft |
Source: | ||
| 10/15/2024 | Listing removed | $555,000$222/sqft |
Source: | ||
| 10/1/2024 | Price change | $555,000-2.6%$222/sqft |
Source: | ||
Public tax history
| Year | Property taxes | Tax assessment |
|---|---|---|
| 2024 | $3,592 +4.9% | $55,857 +12.4% |
| 2023 | $3,423 +7.6% | $49,681 +9.6% |
| 2022 | $3,181 +2.6% | $45,329 +3.2% |
Find assessor info on the county website
Neighborhood: 60545
Nearby schools
GreatSchools rating
- NAP H Miller Elementary SchoolGrades: PK-1Distance: 3 mi
- 3/10Plano Middle SchoolGrades: 7-8Distance: 3.4 mi
- 6/10Plano High SchoolGrades: 9-12Distance: 2.4 mi
Schools provided by the listing agent
- District: 88
Source: MRED as distributed by MLS GRID. This data may not be complete. We recommend contacting the local school district to confirm school assignments for this home.

Get pre-qualified for a loan
At Zillow Home Loans, we can pre-qualify you in as little as 5 minutes with no impact to your credit score.An equal housing lender. NMLS #10287.
Sell for more on Zillow
Get a free Zillow Showcase℠ listing and you could sell for .
$470,900
2% more+ $9,418
With Zillow Showcase(estimated)
$480,318