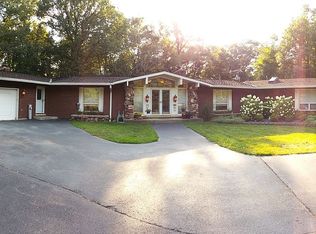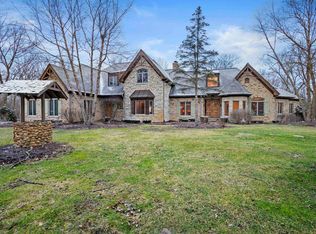Closed
$599,500
17356 S Parker Rd, Lockport, IL 60491
3beds
2,411sqft
Single Family Residence
Built in 1984
1.8 Acres Lot
$626,400 Zestimate®
$249/sqft
$3,436 Estimated rent
Home value
$626,400
$551,000 - $708,000
$3,436/mo
Zestimate® history
Loading...
Owner options
Explore your selling options
What's special
Nestled on almost 2 acres of beautifully landscaped grounds, this original-owner ranch home seamlessly blends professional landscaping with the natural beauty of mature trees and expansive green spaces. Located on a peaceful, private gated street, this property offers ultimate privacy and tranquility. Step inside to discover a cozy, inviting atmosphere with stunning hardwood floors, a double-sided floor-to-ceiling fireplace, and beamed vaulted ceilings. An abundance of windows fills the home with natural light, creating a bright and airy feel. This home features 3 spacious bedrooms, each with ample closet space for all your storage needs. The generous owner's suite serves as a peaceful retreat, complete with a luxurious ensuite bathroom that includes a Jacuzzi tub, walk-in shower, and double sinks. Additionally, the owner's suite offers a private outdoor sitting area, ideal for relaxing while overlooking the serene, picturesque yard. For your enjoyment, unwind in the screened-in deck, where you can immerse yourself in the beauty of the surrounding wildlife. The home also offers a full, unfinished basement-ready to be customized to meet your unique lifestyle, whether for additional living space, a home gym, or extra storage. Car enthusiasts will appreciate the 2.5-car attached garage, plus a 2-car detached garage, providing ample space for vehicles, hobbies, or storage. This exceptional property is a must-see. This home has been maintained very well but is being sold "as is". Schedule your tour today before it's gone!
Zillow last checked: 8 hours ago
Listing updated: February 09, 2025 at 12:14pm
Listing courtesy of:
Michael Bochenek 708-522-5266,
Real Broker, LLC
Bought with:
Dan Marks
@properties Christie's International Real Estate
Source: MRED as distributed by MLS GRID,MLS#: 12259496
Facts & features
Interior
Bedrooms & bathrooms
- Bedrooms: 3
- Bathrooms: 3
- Full bathrooms: 2
- 1/2 bathrooms: 1
Primary bedroom
- Features: Flooring (Hardwood), Window Treatments (Curtains/Drapes), Bathroom (Full, Double Sink, Whirlpool & Sep Shwr)
- Level: Main
- Area: 210 Square Feet
- Dimensions: 14X15
Bedroom 2
- Features: Flooring (Hardwood), Window Treatments (Blinds)
- Level: Main
- Area: 140 Square Feet
- Dimensions: 10X14
Bedroom 3
- Features: Flooring (Hardwood), Window Treatments (Blinds)
- Level: Main
- Area: 165 Square Feet
- Dimensions: 11X15
Dining room
- Features: Flooring (Hardwood), Window Treatments (Curtains/Drapes)
- Level: Main
- Area: 169 Square Feet
- Dimensions: 13X13
Family room
- Features: Flooring (Hardwood), Window Treatments (Curtains/Drapes)
- Level: Main
- Area: 324 Square Feet
- Dimensions: 18X18
Kitchen
- Features: Kitchen (Eating Area-Table Space, Country Kitchen, Granite Counters, SolidSurfaceCounter), Flooring (Porcelain Tile), Window Treatments (Blinds)
- Level: Main
- Area: 252 Square Feet
- Dimensions: 12X21
Laundry
- Features: Flooring (Vinyl)
- Level: Basement
- Area: 196 Square Feet
- Dimensions: 14X14
Living room
- Features: Flooring (Hardwood), Window Treatments (Curtains/Drapes)
- Level: Main
- Area: 306 Square Feet
- Dimensions: 17X18
Heating
- Natural Gas, Forced Air
Cooling
- Central Air
Appliances
- Included: Range, Dishwasher, Refrigerator, Washer, Dryer, Wine Refrigerator, Range Hood, Water Softener Owned, Gas Water Heater
- Laundry: Gas Dryer Hookup, Common Area, Laundry Chute
Features
- Cathedral Ceiling(s)
- Flooring: Hardwood
- Basement: Unfinished,Full
- Attic: Unfinished
- Number of fireplaces: 1
- Fireplace features: Double Sided, Heatilator, Family Room, Living Room
Interior area
- Total structure area: 2,411
- Total interior livable area: 2,411 sqft
Property
Parking
- Total spaces: 24
- Parking features: Asphalt, Garage Door Opener, On Site, Garage Owned, Attached, Detached, Off Street, Driveway, Circular Driveway, Owned, Garage
- Attached garage spaces: 4
- Has uncovered spaces: Yes
Accessibility
- Accessibility features: No Disability Access
Features
- Stories: 1
- Fencing: Invisible
Lot
- Size: 1.80 Acres
- Dimensions: 205X424X224X335
- Features: Nature Preserve Adjacent, Wooded, Mature Trees
Details
- Additional structures: Second Garage
- Parcel number: 1605263040011002
- Special conditions: List Broker Must Accompany
- Other equipment: Water-Softener Owned, Sprinkler-Lawn, Generator
Construction
Type & style
- Home type: SingleFamily
- Architectural style: Ranch
- Property subtype: Single Family Residence
Materials
- Brick, Cedar
- Foundation: Concrete Perimeter
- Roof: Asphalt
Condition
- New construction: No
- Year built: 1984
Details
- Builder model: RANCH
Utilities & green energy
- Electric: Circuit Breakers, 100 Amp Service
- Sewer: Septic Tank
- Water: Well
Community & neighborhood
Security
- Security features: Security System
Community
- Community features: Gated, Street Paved
Location
- Region: Lockport
- Subdivision: Deerview Estates
HOA & financial
HOA
- Has HOA: Yes
- HOA fee: $60 monthly
- Services included: Snow Removal, Other
Other
Other facts
- Listing terms: Cash
- Ownership: Fee Simple
Price history
| Date | Event | Price |
|---|---|---|
| 2/6/2025 | Sold | $599,500+233.1%$249/sqft |
Source: | ||
| 6/2/2022 | Contingent | $180,000$75/sqft |
Source: | ||
| 5/14/2022 | Price change | $180,000-5.3%$75/sqft |
Source: | ||
| 2/13/2022 | Listed for sale | $190,000+24.6%$79/sqft |
Source: | ||
| 1/22/2002 | Sold | $152,500+33.2%$63/sqft |
Source: Public Record Report a problem | ||
Public tax history
| Year | Property taxes | Tax assessment |
|---|---|---|
| 2023 | $12,990 +19.4% | $173,499 +22.3% |
| 2022 | $10,876 +5.2% | $141,826 +5.5% |
| 2021 | $10,342 +0.1% | $134,369 +3.8% |
Find assessor info on the county website
Neighborhood: 60491
Nearby schools
GreatSchools rating
- 9/10Hadley Middle SchoolGrades: 5-6Distance: 2.3 mi
- 10/10Homer Jr High SchoolGrades: 7-8Distance: 2.3 mi
- 9/10Lockport Township High School EastGrades: 9-12Distance: 4.6 mi
Schools provided by the listing agent
- High: Lockport Township High School
- District: 33C
Source: MRED as distributed by MLS GRID. This data may not be complete. We recommend contacting the local school district to confirm school assignments for this home.

Get pre-qualified for a loan
At Zillow Home Loans, we can pre-qualify you in as little as 5 minutes with no impact to your credit score.An equal housing lender. NMLS #10287.
Sell for more on Zillow
Get a free Zillow Showcase℠ listing and you could sell for .
$626,400
2% more+ $12,528
With Zillow Showcase(estimated)
$638,928
