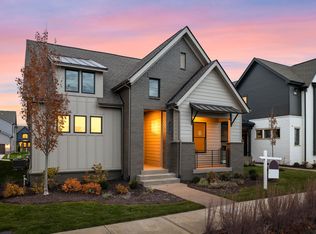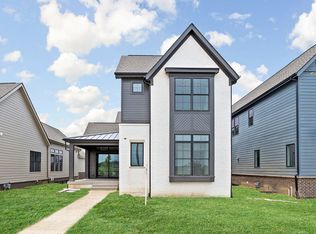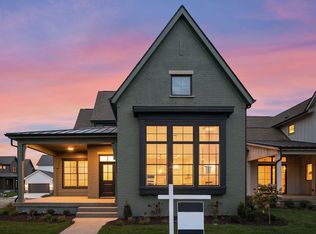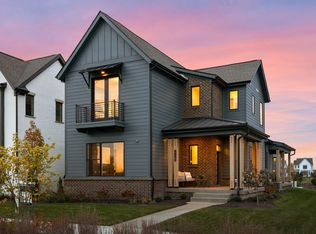Sold
$720,000
17354 Ditch Rd, Westfield, IN 46074
4beds
3,379sqft
Residential, Single Family Residence
Built in 2023
5,662.8 Square Feet Lot
$682,300 Zestimate®
$213/sqft
$3,396 Estimated rent
Home value
$682,300
$648,000 - $716,000
$3,396/mo
Zestimate® history
Loading...
Owner options
Explore your selling options
What's special
Welcoming covered front porch into the open concept main floor of this move in ready, 4 bedroom home in Midland! Gourmet eat in kitchen with quartz countertops and custom cabinetry opening to the great room with cozy fireplace. Executive office layout to make working from home a breeze. Upstairs features 3 bedrooms including the owner's suite with garden tub, tile shower, double sinks and large walk in closet that is connecting to the laundry room. The finished lower level is complete with a guest bedroom and full bath with plenty of space to entertain and includes a wet bar rough in. FULL LAWN IRRIGATION! Enjoy the walking paths including direct access to the Midland Train and all the amenities to come that will include sports courts, splash pad, pool, & more!
Zillow last checked: 8 hours ago
Listing updated: March 26, 2024 at 10:26am
Listing Provided by:
Justin Steill 317-538-5705,
Berkshire Hathaway Home
Bought with:
Non-BLC Member
MIBOR REALTOR® Association
Source: MIBOR as distributed by MLS GRID,MLS#: 21926122
Facts & features
Interior
Bedrooms & bathrooms
- Bedrooms: 4
- Bathrooms: 4
- Full bathrooms: 3
- 1/2 bathrooms: 1
- Main level bathrooms: 1
Primary bedroom
- Features: Carpet
- Level: Upper
- Area: 210 Square Feet
- Dimensions: 14X15
Bedroom 2
- Features: Carpet
- Level: Upper
- Area: 130 Square Feet
- Dimensions: 13X10
Bedroom 3
- Features: Carpet
- Level: Upper
- Area: 132 Square Feet
- Dimensions: 11X12
Bedroom 4
- Features: Carpet
- Level: Basement
- Area: 132 Square Feet
- Dimensions: 12X11
Bonus room
- Features: Carpet
- Level: Basement
- Area: 308 Square Feet
- Dimensions: 22X14
Breakfast room
- Features: Vinyl Plank
- Level: Main
- Area: 136 Square Feet
- Dimensions: 17X8
Great room
- Features: Vinyl Plank
- Level: Main
- Area: 224 Square Feet
- Dimensions: 14X16
Kitchen
- Features: Vinyl Plank
- Level: Main
- Area: 255 Square Feet
- Dimensions: 17X15
Living room
- Features: Carpet
- Level: Basement
- Area: 224 Square Feet
- Dimensions: 16X14
Office
- Features: Vinyl Plank
- Level: Main
- Area: 234 Square Feet
- Dimensions: 13X18
Heating
- Forced Air
Cooling
- Has cooling: Yes
Appliances
- Included: Dishwasher, Disposal, Microwave, Gas Oven, Range Hood, Water Heater
- Laundry: Connections All, Upper Level
Features
- Attic Access, Breakfast Bar, Cathedral Ceiling(s), High Ceilings, Kitchen Island, Entrance Foyer, Eat-in Kitchen, Pantry, Smart Thermostat, Walk-In Closet(s)
- Windows: Screens
- Basement: Egress Window(s),Roughed In
- Attic: Access Only
- Number of fireplaces: 1
- Fireplace features: Gas Starter, Great Room
Interior area
- Total structure area: 3,379
- Total interior livable area: 3,379 sqft
- Finished area below ground: 879
Property
Parking
- Total spaces: 2
- Parking features: Attached, Concrete, Rear/Side Entry
- Attached garage spaces: 2
- Details: Garage Parking Other(Garage Door Opener, Keyless Entry)
Features
- Levels: Two
- Stories: 2
- Patio & porch: Covered
- Exterior features: Balcony
- Has view: Yes
Lot
- Size: 5,662 sqft
- Features: Curbs, Sidewalks, Trees-Small (Under 20 Ft)
Details
- Parcel number: 290904005004000015
- Horse amenities: None
Construction
Type & style
- Home type: SingleFamily
- Architectural style: Traditional
- Property subtype: Residential, Single Family Residence
Materials
- Brick, Cement Siding
- Foundation: Concrete Perimeter
Condition
- New Construction
- New construction: Yes
- Year built: 2023
Details
- Builder name: Estridge
Utilities & green energy
- Water: Municipal/City
Community & neighborhood
Community
- Community features: Curbs, Fishing, Pool, Sidewalks, Other
Location
- Region: Westfield
- Subdivision: Midland
HOA & financial
HOA
- Has HOA: Yes
- HOA fee: $100 monthly
- Amenities included: Jogging Path, Pond Seasonal, Pool, Snow Removal, Sport Court, Trail(s)
- Services included: Association Builder Controls, Entrance Common, Insurance, Maintenance, Snow Removal, Walking Trails
Price history
| Date | Event | Price |
|---|---|---|
| 10/31/2025 | Listing removed | $700,000$207/sqft |
Source: | ||
| 8/29/2025 | Price change | $700,000-6.5%$207/sqft |
Source: | ||
| 7/29/2025 | Price change | $749,000-5.2%$222/sqft |
Source: | ||
| 7/15/2025 | Listed for sale | $790,000+2.5%$234/sqft |
Source: | ||
| 7/14/2025 | Listing removed | $771,000$228/sqft |
Source: | ||
Public tax history
| Year | Property taxes | Tax assessment |
|---|---|---|
| 2024 | $2,913 | $715,500 +471.9% |
| 2023 | -- | $125,100 |
Find assessor info on the county website
Neighborhood: 46074
Nearby schools
GreatSchools rating
- 7/10Maple Glen ElementaryGrades: PK-4Distance: 0.2 mi
- 9/10Westfield Middle SchoolGrades: 7-8Distance: 2.8 mi
- 10/10Westfield High SchoolGrades: 9-12Distance: 3 mi
Get a cash offer in 3 minutes
Find out how much your home could sell for in as little as 3 minutes with a no-obligation cash offer.
Estimated market value$682,300
Get a cash offer in 3 minutes
Find out how much your home could sell for in as little as 3 minutes with a no-obligation cash offer.
Estimated market value
$682,300



