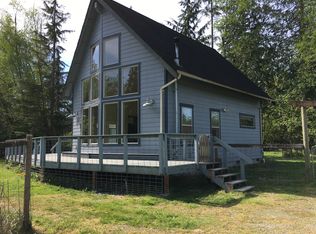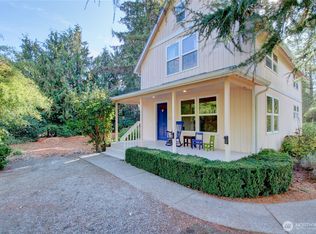Custom built 1980's home, first time on market, 37 acres! Minutes from I5, in a highly desirable area in Bow giving you that away from it all feeling! Your animals have beautiful fields to graze & you have wooded areas to explore. Large barn also has attached covered parking stalls for equipment & trailers. Pull thru detached garage features workspace & a wood burning stove. Main floor opens to spacious family room, custom cabinetry in the kitchen with adjoined breakfast nook. Main level has 2 bedrooms & an office, full bath, built in storage in the closets. Downstairs suite features: a full kitchen area, built in entertainment cabinet, 3/4 bath, large bedroom, & a storage room. Downstairs patio opens to captivating views of your property!
This property is off market, which means it's not currently listed for sale or rent on Zillow. This may be different from what's available on other websites or public sources.

