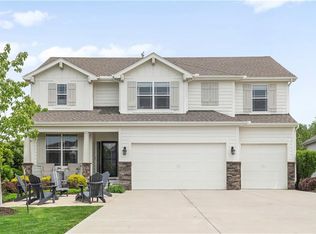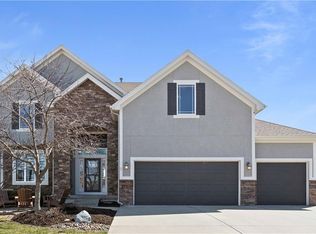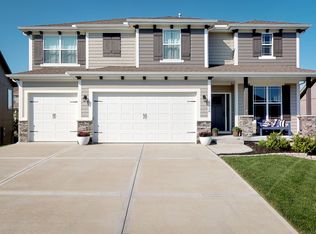Sold
Price Unknown
17353 S Legler Rd, Olathe, KS 66062
4beds
2,656sqft
Single Family Residence
Built in 2015
10,591 Square Feet Lot
$612,600 Zestimate®
$--/sqft
$3,161 Estimated rent
Home value
$612,600
$570,000 - $655,000
$3,161/mo
Zestimate® history
Loading...
Owner options
Explore your selling options
What's special
4.5 car garage! Middle 2 car garage is also extended depth with taller garage doors* 4th car garage is 34 feet deep with an oversized 9'x9' door* Current owners stored a wakeboard boat with ease* 50+ foot oversized level driveway* Large covered patio with extra patio for BBQ grills & a shaded TV area wrapped in lush landscaping* TWO custom fire pit patios, 1 is out back & the other is out in the front both with easy to run clean burning gas fire pits* This Timberline 2 story plan is located in a cul-de-sac just walking distance to Timber Sage Elementary* This one owner home was built with extra amenities in mind! Insulated exterior garage walls* Stunning kitchen with center island seating perfect for entertaining* Oversized upgraded gas cooktop with vent hood* Upgraded Lennon Granite* Under cabinet lighting* Custom wet bar set up for ice maker & beverage/ wine fridge* Walk-in pantry with a 2nd refrigerator built in* Master bath has heated tile floors, back lit mirrors, & designated makeup vanity* Recently built designer style walk-in master closet with a built-in drawers & built-ins* Master shower has walk around style design with curb which eliminates a glass door to clean & rain shower included* One of the bedrooms was built oversized to be a large playroom or secondary master suite with its own private bathroom* 3rd & 4th bedrooms share a jack & jill bath both with walk in closets* Exterior was recently painted with Sherwin Williams Duration* Interior also recently painted with satin sheen* Upgraded carpet & pad installed on the stairs & entire second level* Rare Maple hardwoods on the main level were also refinished this year* Excellent neighborhood pool with a spray park, zero entry pool & slide* Clubhouse* Neighborhood park & play area* Close to shopping & amenities at a 159th and Murlen!
Zillow last checked: 8 hours ago
Listing updated: June 12, 2025 at 01:19pm
Listing Provided by:
Chris Guerrero 913-449-5178,
Platinum Realty LLC
Bought with:
Denise Franklin, SP00228645
ReeceNichols - Overland Park
Source: Heartland MLS as distributed by MLS GRID,MLS#: 2543410
Facts & features
Interior
Bedrooms & bathrooms
- Bedrooms: 4
- Bathrooms: 4
- Full bathrooms: 3
- 1/2 bathrooms: 1
Primary bedroom
- Features: All Carpet, Carpet, Double Vanity, Walk-In Closet(s)
- Level: Second
Bedroom 2
- Features: All Carpet, Ceiling Fan(s)
- Level: Second
Bathroom 3
- Features: All Carpet, Walk-In Closet(s)
- Level: Second
Bathroom 4
- Features: All Carpet, Ceiling Fan(s), Walk-In Closet(s)
- Level: Second
Breakfast room
- Level: First
Kitchen
- Features: Granite Counters, Indirect Lighting, Kitchen Island
- Level: First
Living room
- Level: First
Office
- Features: All Carpet, Ceiling Fan(s), Walk-In Closet(s)
- Level: First
Heating
- Forced Air
Cooling
- Electric
Appliances
- Included: Cooktop, Dishwasher, Disposal, Exhaust Fan, Gas Range, Stainless Steel Appliance(s)
- Laundry: Bedroom Level
Features
- Ceiling Fan(s), Stained Cabinets, Wet Bar
- Flooring: Carpet, Wood
- Windows: Window Coverings
- Basement: Concrete,Unfinished
- Number of fireplaces: 1
- Fireplace features: Living Room
Interior area
- Total structure area: 2,656
- Total interior livable area: 2,656 sqft
- Finished area above ground: 2,656
- Finished area below ground: 0
Property
Parking
- Total spaces: 4
- Parking features: Attached, Garage Faces Front
- Attached garage spaces: 4
Features
- Patio & porch: Patio, Covered
- Exterior features: Fire Pit
- Fencing: Metal,Partial
Lot
- Size: 10,591 sqft
- Features: City Lot, Cul-De-Sac
Details
- Parcel number: DP264000000184
Construction
Type & style
- Home type: SingleFamily
- Architectural style: Craftsman,Traditional
- Property subtype: Single Family Residence
Materials
- Stone Trim, Stucco & Frame
- Roof: Composition
Condition
- Year built: 2015
Details
- Builder model: Timberline
- Builder name: Caylyn Homes
Utilities & green energy
- Sewer: Public Sewer
- Water: Public
Community & neighborhood
Location
- Region: Olathe
- Subdivision: Forest Hills- The Meadows
HOA & financial
HOA
- Has HOA: Yes
- HOA fee: $525 annually
- Amenities included: Clubhouse, Party Room, Play Area, Pool
- Association name: MAK Management
Other
Other facts
- Listing terms: Cash,Conventional,FHA,VA Loan
- Ownership: Private
Price history
| Date | Event | Price |
|---|---|---|
| 6/12/2025 | Sold | -- |
Source: | ||
| 5/17/2025 | Pending sale | $579,950$218/sqft |
Source: | ||
| 5/15/2025 | Listed for sale | $579,950$218/sqft |
Source: | ||
Public tax history
| Year | Property taxes | Tax assessment |
|---|---|---|
| 2024 | $6,971 +3.3% | $57,892 +4.9% |
| 2023 | $6,751 +12.1% | $55,200 +13.4% |
| 2022 | $6,021 | $48,668 +3.1% |
Find assessor info on the county website
Neighborhood: Forest Hills Estates
Nearby schools
GreatSchools rating
- 7/10Prairie Creek Elementary SchoolGrades: PK-5Distance: 1 mi
- 6/10Spring Hill Middle SchoolGrades: 6-8Distance: 5.9 mi
- 7/10Spring Hill High SchoolGrades: 9-12Distance: 3.2 mi
Schools provided by the listing agent
- Elementary: Timber Sage
- Middle: Woodland Spring
- High: Spring Hill
Source: Heartland MLS as distributed by MLS GRID. This data may not be complete. We recommend contacting the local school district to confirm school assignments for this home.
Get a cash offer in 3 minutes
Find out how much your home could sell for in as little as 3 minutes with a no-obligation cash offer.
Estimated market value
$612,600


