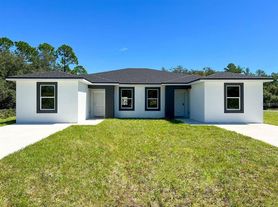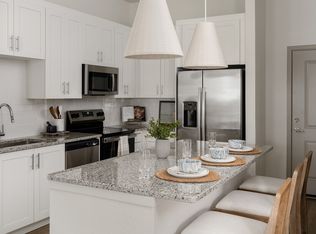One or more photo(s) has been virtually staged. Experience the ultimate in luxury living with this completely remodeled home featuring your dream kitchen, abundant storage, and spacious bedrooms. Step outside to a stunning heated pool complete with a large sun shelf and splash pad, perfect for relaxation and entertainment. The oversized lanai offers ample space for both lounging and dining, with convenient access to a bathroom directly from the pool area. Enjoy seamless indoor-outdoor living with sliders from the living room, dining room, kitchen, and master bedroom that open to the lanai and pool. With a new roof and skylights, this home is bright and inviting, exuding warmth and love from the moment you enter. Rest easy knowing this property has never flooded or experienced water intrusion, even during hurricanes. The large yard is already fenced in for the safety of your pets. Must see!!
House for rent
$2,900/mo
17352 Robinson Ave, Port Charlotte, FL 33948
3beds
2,205sqft
Price may not include required fees and charges.
Singlefamily
Available now
Cats, dogs OK
Central air
Electric dryer hookup laundry
2 Attached garage spaces parking
Electric, central
What's special
- 43 days |
- -- |
- -- |
Travel times
Looking to buy when your lease ends?
Get a special Zillow offer on an account designed to grow your down payment. Save faster with up to a 6% match & an industry leading APY.
Offer exclusive to Foyer+; Terms apply. Details on landing page.
Facts & features
Interior
Bedrooms & bathrooms
- Bedrooms: 3
- Bathrooms: 2
- Full bathrooms: 2
Heating
- Electric, Central
Cooling
- Central Air
Appliances
- Included: Dishwasher, Microwave, Oven, Refrigerator, Stove
- Laundry: Electric Dryer Hookup, Hookups, Inside, Laundry Room, Washer Hookup
Features
- Cathedral Ceiling(s), Eat-in Kitchen, Exhaust Fan, Kitchen/Family Room Combo, Open Floorplan, Primary Bedroom Main Floor, Solid Wood Cabinets, Stone Counters, Wet Bar
Interior area
- Total interior livable area: 2,205 sqft
Video & virtual tour
Property
Parking
- Total spaces: 2
- Parking features: Attached, Covered
- Has attached garage: Yes
- Details: Contact manager
Features
- Stories: 1
- Exterior features: Cathedral Ceiling(s), Covered, Eat-in Kitchen, Electric Dryer Hookup, Exhaust Fan, Gunite, Heated, Heating system: Central, Heating: Electric, Ice Maker, In Ground, Inside, Kitchen/Family Room Combo, Laundry Room, Open Floorplan, Primary Bedroom Main Floor, Rain Gutters, Screened, Skylight(s), Sliding Doors, Solid Wood Cabinets, Stone Counters, Washer Hookup, Wet Bar
- Has private pool: Yes
Details
- Parcel number: 402125201015
Construction
Type & style
- Home type: SingleFamily
- Property subtype: SingleFamily
Condition
- Year built: 1990
Community & HOA
HOA
- Amenities included: Pool
Location
- Region: Port Charlotte
Financial & listing details
- Lease term: 12 Months
Price history
| Date | Event | Price |
|---|---|---|
| 10/14/2025 | Price change | $2,900-9.4%$1/sqft |
Source: Stellar MLS #C7514524 | ||
| 9/9/2025 | Listing removed | $450,000$204/sqft |
Source: | ||
| 9/6/2025 | Listed for rent | $3,200$1/sqft |
Source: Stellar MLS #C7514524 | ||
| 7/15/2025 | Listed for sale | $450,000+16.9%$204/sqft |
Source: | ||
| 7/11/2024 | Listing removed | $385,000$175/sqft |
Source: | ||

