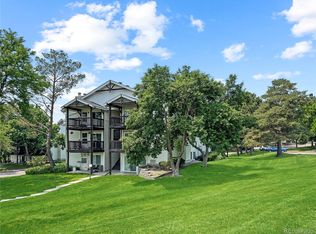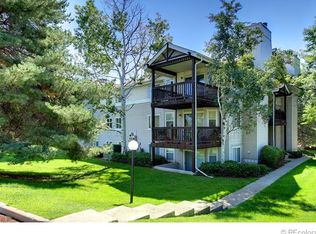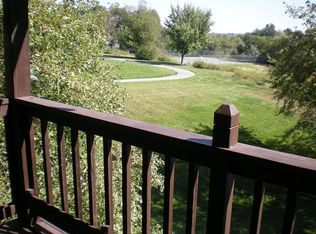Sold for $247,400 on 03/12/24
$247,400
17351 E Mansfield Avenue #412R, Aurora, CO 80013
2beds
968sqft
Condominium
Built in 1979
-- sqft lot
$228,300 Zestimate®
$256/sqft
$1,608 Estimated rent
Home value
$228,300
$217,000 - $240,000
$1,608/mo
Zestimate® history
Loading...
Owner options
Explore your selling options
What's special
New carpet and fresh paint throughout welcome you to this well maintained 2 bed condo in desirable Victoria Crossing. Cherry Creek schools! Easy access with no stairs. Living room features wood burning fireplace, neutral carpet, and new paint. Kitchen includes S/S appliances, Formica counters, and 36' Oak cabinets. Dining area has low maintenance vinyl floors, ceiling fan, and access to the covered patio. Primary bedroom is spacious with amenities of new carpet, paint, window coverings, and 6 panel doors. Second bedroom can be used as an office, if desired, and offers new carpet/paint, bypass closet, and more! Laundry in unit with included washer/dryer! Patio provides an entertaining area for year round BBQ's. Upgraded double pane windows and patio slider. Views of the open space! Close to shopping, transit, and schools. Security door! Reserved 1 car parking near unit.
Zillow last checked: 8 hours ago
Listing updated: October 01, 2024 at 10:54am
Listed by:
David De Elena 303-409-1300 david.deelena@cbrealty.com,
Coldwell Banker Realty 24
Bought with:
Elyse Anderson, 100055864
Key Team Real Estate Corp.
Source: REcolorado,MLS#: 3032727
Facts & features
Interior
Bedrooms & bathrooms
- Bedrooms: 2
- Bathrooms: 1
- Full bathrooms: 1
- Main level bathrooms: 1
- Main level bedrooms: 2
Primary bedroom
- Description: New Carpet/Paint, Bypass Closet, Window Coverings, 6 Panel Doors
- Level: Main
- Area: 130 Square Feet
- Dimensions: 10 x 13
Bedroom
- Description: New Carpet/Paint, Bypass Closet, Window Coverings, 6 Panel Door
- Level: Main
- Area: 110 Square Feet
- Dimensions: 11 x 10
Bathroom
- Description: Updated Fixtures- Lighting/Plumbing, Vinyl Floors, Oak Vanity
- Level: Main
- Area: 50 Square Feet
- Dimensions: 5 x 10
Dining room
- Description: Vinyl Wood Look Floors, Ceiling Fan, Access To Patio
- Level: Main
- Area: 56 Square Feet
- Dimensions: 8 x 7
Kitchen
- Description: Vinyl Wood Floors, Oak 36" Formica Counters, S/S Appliances, Microwave Oven
- Level: Main
- Area: 56 Square Feet
- Dimensions: 8 x 7
Laundry
- Description: Washer/Dryer, Storage Shelves, Laminate Floors
- Level: Main
- Area: 40 Square Feet
- Dimensions: 5 x 8
Living room
- Description: New Carpet, Newer Windows, Wood Burning Fireplace
- Level: Main
- Area: 220 Square Feet
- Dimensions: 11 x 20
Heating
- Baseboard, Electric, Natural Gas
Cooling
- None
Appliances
- Included: Dishwasher, Disposal, Dryer, Microwave, Oven, Range, Range Hood, Refrigerator, Washer
- Laundry: In Unit
Features
- Ceiling Fan(s), Laminate Counters, No Stairs, Smoke Free
- Flooring: Carpet, Laminate, Vinyl, Wood
- Windows: Window Coverings
- Has basement: No
- Number of fireplaces: 1
- Fireplace features: Living Room
- Common walls with other units/homes: 2+ Common Walls
Interior area
- Total structure area: 968
- Total interior livable area: 968 sqft
- Finished area above ground: 968
Property
Parking
- Total spaces: 1
- Parking features: Asphalt
- Details: Reserved Spaces: 1
Features
- Levels: One
- Stories: 1
- Entry location: Ground
- Patio & porch: Covered, Patio
Lot
- Size: 436 sqft
- Features: Near Public Transit, Open Space
Details
- Parcel number: 031618134
- Zoning: Condo-Low Rise
- Special conditions: Standard
Construction
Type & style
- Home type: Condo
- Architectural style: Contemporary
- Property subtype: Condominium
- Attached to another structure: Yes
Materials
- Frame, Wood Siding
- Foundation: Slab
- Roof: Composition
Condition
- Updated/Remodeled
- Year built: 1979
Utilities & green energy
- Electric: 110V, 220 Volts
- Sewer: Public Sewer
- Water: Public
- Utilities for property: Cable Available, Electricity Connected, Natural Gas Connected, Phone Available
Community & neighborhood
Security
- Security features: Carbon Monoxide Detector(s), Smoke Detector(s)
Location
- Region: Aurora
- Subdivision: Victoria Crossing
HOA & financial
HOA
- Has HOA: Yes
- HOA fee: $330 monthly
- Amenities included: Park, Parking, Pool
- Services included: Reserve Fund, Maintenance Grounds, Maintenance Structure, Road Maintenance, Sewer, Trash, Water
- Association name: 5150 Comm. Mgmt
- Association phone: 720-961-5150
Other
Other facts
- Listing terms: Cash,Conventional,VA Loan
- Ownership: Individual
- Road surface type: Paved
Price history
| Date | Event | Price |
|---|---|---|
| 3/12/2024 | Sold | $247,400+1%$256/sqft |
Source: | ||
| 2/13/2024 | Pending sale | $245,000$253/sqft |
Source: | ||
| 1/23/2024 | Price change | $245,000-3.9%$253/sqft |
Source: | ||
| 1/11/2024 | Price change | $254,900-3.8%$263/sqft |
Source: | ||
| 1/4/2024 | Listed for sale | $264,900+409.4%$274/sqft |
Source: | ||
Public tax history
| Year | Property taxes | Tax assessment |
|---|---|---|
| 2025 | $1,011 +13.4% | $14,838 +15.2% |
| 2024 | $891 +3% | $12,884 -23% |
| 2023 | $865 -0.6% | $16,730 +40% |
Find assessor info on the county website
Neighborhood: Carriage Place
Nearby schools
GreatSchools rating
- 4/10Cimarron Elementary SchoolGrades: PK-5Distance: 0.1 mi
- 5/10Horizon Middle SchoolGrades: 6-8Distance: 0.7 mi
- 5/10Smoky Hill High SchoolGrades: 9-12Distance: 1.5 mi
Schools provided by the listing agent
- Elementary: Cimarron
- Middle: Horizon
- High: Smoky Hill
- District: Cherry Creek 5
Source: REcolorado. This data may not be complete. We recommend contacting the local school district to confirm school assignments for this home.
Get a cash offer in 3 minutes
Find out how much your home could sell for in as little as 3 minutes with a no-obligation cash offer.
Estimated market value
$228,300
Get a cash offer in 3 minutes
Find out how much your home could sell for in as little as 3 minutes with a no-obligation cash offer.
Estimated market value
$228,300


