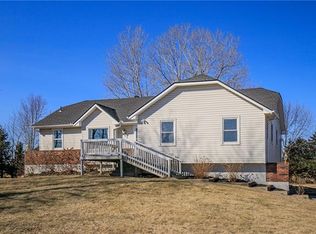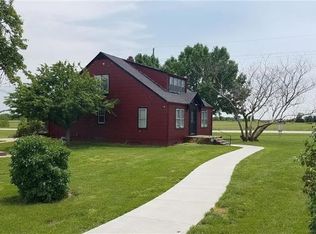Hard to find acreage close in with a large pond. Enjoy the privacy and one level living in this sprawling ranch. New exterior and interior paint including trim, a large patio plus a covered patio overlooking pond. The main living room has a vaulted ceiling, island kitchen with a huge walk-in pantry. Hearth room living space off the kitchen with built-ins. Formal dining with a vaulted ceiling and lighted built-ins. Separate ensuite on with a slider out to the patio, the bathroom has double vanities, a 10 x 8 walk-in closet, its own HVAC and tankless water heater. 3 generous sized secondary bedrooms with a 2nd ensuite, all with vaulted ceilings and ceiling fans. Huge great room with a vaulted ceiling, fireplace, laundry room, wet bar and a full bath. Oversized 3 car side entry garage, new carpet in the bedrooms and great room. Living room, hearth, kitchen and dining room all have tile floors. If your worried about not having a basement, the hall bath is the safe room which includes concrete walls and concrete ceiling. Approximately 2 acres of fenced yard plus an outbuilding. The pond is deep with lots of fish and it also has its own little island. 2022-01-02
This property is off market, which means it's not currently listed for sale or rent on Zillow. This may be different from what's available on other websites or public sources.

