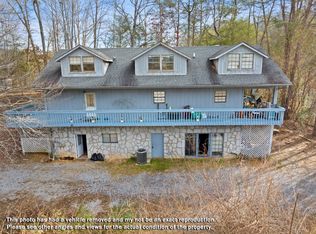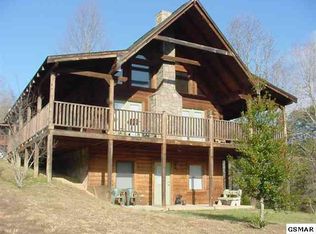Welcome to this Incredible 5 Bedroom / 4 Bath Luxury Cabin in the heart of Pigeon Forge! This Fabulous cabin has been fully upgraded with new kitchen appliances, new plumbing throughout, new hardwood flooring on main, new hot water heater & new roof! All furnishings and decor included . To add to the wonder of this property, there is a miniature replica of a cabin built over the tranquil mountain stream, Situated on 1.90 Acres and close to all area attractions - Dollywood, Restaurants, Shopping, Golfing, and minutes to The Great Smoky Mountain National Park.
This property is off market, which means it's not currently listed for sale or rent on Zillow. This may be different from what's available on other websites or public sources.


