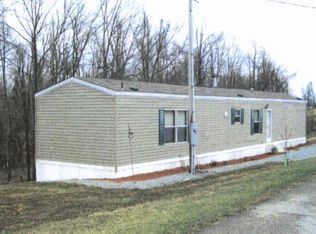Sold for $325,000 on 03/27/24
$325,000
1735 Sprowles Ridge Rd, Campbellsville, KY 42718
3beds
1,248sqft
Single Family Residence
Built in 1981
25.9 Acres Lot
$313,700 Zestimate®
$260/sqft
$1,252 Estimated rent
Home value
$313,700
$273,000 - $354,000
$1,252/mo
Zestimate® history
Loading...
Owner options
Explore your selling options
What's special
PENDING: First right of refusal in place. Showings allowed. HUNTER'S PARADISE!! 25.9 ACRES WITH HOME AND ABUNDANT WILDLIFE! Located in the heart of Kentucky! No need to drive miles and miles to hunt when you can walk right out your own door and find the perfect spot! This property features a serene and tranquil, berm home that's MOVE IN READY, large barn, out building and 2 car, detached garage! All appliances are included! Central heat and air provide the comfort with a wood stove as alternative heat if desired! AT LEAST 3/4 of the acreage is wooded with a pond for natural source of water. If you're ready to retreat to the quietness of living in the country, THIS COULD BE THE PROPERTY FOR YOU! Schedule your personal tour and make this property YOURS!
Zillow last checked: 8 hours ago
Listing updated: March 26, 2025 at 10:52pm
Listed by:
Jackie Willis Denton 270-789-8879,
EXIT REALTY BLUEGRASS
Bought with:
EXIT REALTY BLUEGRASS
Source: HKMLS,MLS#: HK23001403
Facts & features
Interior
Bedrooms & bathrooms
- Bedrooms: 3
- Bathrooms: 1
- Full bathrooms: 1
- Main level bathrooms: 1
- Main level bedrooms: 3
Primary bedroom
- Level: Main
Bedroom 2
- Level: Main
Bedroom 3
- Level: Main
Primary bathroom
- Level: Main
Bathroom
- Features: Separate Shower
Dining room
- Level: Main
Kitchen
- Level: Main
Living room
- Level: Main
Basement
- Area: 0
Heating
- Central, Electric, Wood
Cooling
- Central Air
Appliances
- Included: Microwave, Range/Oven, Refrigerator, Electric Water Heater
- Laundry: Laundry Room
Features
- Ceiling Fan(s), Walls (Dry Wall), Kitchen/Dining Combo
- Flooring: Tile
- Windows: Metal Frame
- Basement: None
- Has fireplace: Yes
- Fireplace features: Wood Burning Stove
Interior area
- Total structure area: 1,248
- Total interior livable area: 1,248 sqft
Property
Parking
- Total spaces: 2
- Parking features: Detached
- Garage spaces: 2
Accessibility
- Accessibility features: 1st Floor Bathroom, Walk in Shower
Features
- Patio & porch: Covered Front Porch
- Exterior features: Mature Trees
- Fencing: None
- Waterfront features: Pond(s)
- Body of water: None
Lot
- Size: 25.90 Acres
- Features: Out of City Limits
Details
- Additional structures: Barn(s), Outbuilding
- Parcel number: 1001701
Construction
Type & style
- Home type: SingleFamily
- Architectural style: Berm
- Property subtype: Single Family Residence
Materials
- Brick
- Foundation: Concrete Perimeter
- Roof: Metal
Condition
- New Construction
- New construction: No
- Year built: 1981
Utilities & green energy
- Sewer: Septic Tank
- Water: City
- Utilities for property: Electricity Available
Community & neighborhood
Location
- Region: Campbellsville
- Subdivision: N/A
Price history
| Date | Event | Price |
|---|---|---|
| 3/27/2024 | Sold | $325,000-7.1%$260/sqft |
Source: | ||
| 5/6/2023 | Listed for sale | $350,000+135.7%$280/sqft |
Source: | ||
| 3/24/2021 | Listing removed | -- |
Source: Owner Report a problem | ||
| 7/16/2019 | Listing removed | $148,500$119/sqft |
Source: Owner Report a problem | ||
| 6/20/2019 | Listed for sale | $148,500-1%$119/sqft |
Source: Owner Report a problem | ||
Public tax history
| Year | Property taxes | Tax assessment |
|---|---|---|
| 2022 | $207 +0.4% | $60,550 |
| 2021 | $206 -7.7% | $60,550 |
| 2020 | $224 -0.2% | $60,550 |
Find assessor info on the county website
Neighborhood: 42718
Nearby schools
GreatSchools rating
- 5/10Taylor County Elementary SchoolGrades: 3-5Distance: 10 mi
- 6/10Taylor County Middle SchoolGrades: 6-8Distance: 9.9 mi
- 6/10Taylor County High SchoolGrades: 9-12Distance: 7.9 mi
Schools provided by the listing agent
- Elementary: Taylor
- Middle: Taylor County
- High: Taylor County
Source: HKMLS. This data may not be complete. We recommend contacting the local school district to confirm school assignments for this home.

Get pre-qualified for a loan
At Zillow Home Loans, we can pre-qualify you in as little as 5 minutes with no impact to your credit score.An equal housing lender. NMLS #10287.
