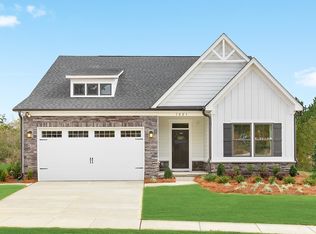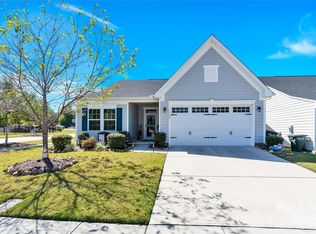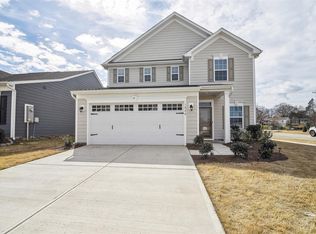ThisAlberti Ranch floorplan will be move-in ready now! The foyer leads to 2 secondary bedrooms. The kitchen is upgraded with white cabinets, quartz countertops, and a subway tile backsplash. Thefamily room, dinette, and kitchen are all connected by an open concept design. Off the family room is a laundry room for convenience. The Owner's suite includes an ensuite bath and walk-in closet. Outside, enjoy a 2-car garage for parking or extra storage. Plus, this home backs up to a wooded area for extra privacy. Schedule a visit to Cottage Green to learn more about this homethat is move-in ready now!
This property is off market, which means it's not currently listed for sale or rent on Zillow. This may be different from what's available on other websites or public sources.


