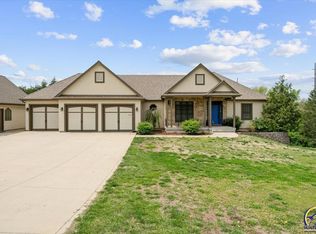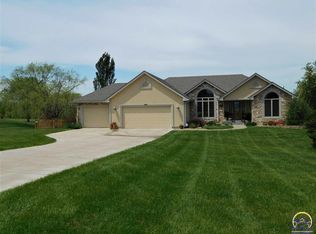Sold
Price Unknown
1735 SW Stutley Rd, Topeka, KS 66615
5beds
4,600sqft
Single Family Residence, Residential
Built in 2004
3.07 Acres Lot
$616,800 Zestimate®
$--/sqft
$4,142 Estimated rent
Home value
$616,800
$580,000 - $660,000
$4,142/mo
Zestimate® history
Loading...
Owner options
Explore your selling options
What's special
A rare find, stunning custom-built walk-out ranch home on over 3 acres just outside of the city limits. This spectacular home has soaring ceilings, hardwood floors, spacious open floor plan with lots of attention to detail and quality! Covered deck overlooks the inground sports pool with slide and volleyball net! The walkout basement has an area for an amazing workshop with its own half bath and lots of additional storage and 2nd laundry area!
Zillow last checked: 8 hours ago
Listing updated: February 28, 2024 at 08:46am
Listed by:
Marion Hawks 785-224-1099,
Hawks R/E Professionals
Bought with:
Kyle Schmidtlein, SP00233070
Genesis, LLC, Realtors
Source: Sunflower AOR,MLS#: 232285
Facts & features
Interior
Bedrooms & bathrooms
- Bedrooms: 5
- Bathrooms: 5
- Full bathrooms: 3
- 1/2 bathrooms: 2
Primary bedroom
- Level: Main
- Area: 261
- Dimensions: 18x14.5
Bedroom 2
- Level: Main
- Area: 162.5
- Dimensions: 13x12.5
Bedroom 3
- Level: Main
- Area: 175.5
- Dimensions: 13.5x13
Bedroom 4
- Level: Basement
- Area: 196
- Dimensions: 14x14
Other
- Level: Basement
- Area: 189
- Dimensions: 14x13.5
Dining room
- Level: Main
- Area: 180
- Dimensions: 15x12
Family room
- Level: Basement
- Area: 795.5
- Dimensions: 43x18.5
Kitchen
- Level: Main
- Area: 240
- Dimensions: 16x15
Laundry
- Level: Main
- Area: 72
- Dimensions: 9x8
Living room
- Level: Main
- Area: 414
- Dimensions: 23x18
Heating
- Natural Gas
Cooling
- Central Air
Appliances
- Included: Electric Range, Electric Cooktop, Range Hood, Double Oven, Microwave, Dishwasher, Disposal, Bar Fridge
- Laundry: Main Level, In Basement
Features
- Central Vacuum
- Flooring: Hardwood, Carpet
- Basement: Concrete,Partially Finished,Walk-Out Access,9'+ Walls,Daylight
- Number of fireplaces: 2
- Fireplace features: Two, Insert, Gas, Family Room, Living Room
Interior area
- Total structure area: 4,600
- Total interior livable area: 4,600 sqft
- Finished area above ground: 2,600
- Finished area below ground: 2,000
Property
Parking
- Parking features: Attached, Garage Door Opener
- Has attached garage: Yes
Features
- Patio & porch: Patio, Covered, Deck
- Has private pool: Yes
- Pool features: In Ground
- Fencing: Partial,Privacy
- Waterfront features: Pond/Creek
Lot
- Size: 3.07 Acres
- Dimensions: 3.07 acres
- Features: Sprinklers In Front, Cul-De-Sac, Wooded
Details
- Parcel number: R53849
- Special conditions: Standard,Arm's Length
Construction
Type & style
- Home type: SingleFamily
- Architectural style: Ranch
- Property subtype: Single Family Residence, Residential
Materials
- Frame
- Roof: Architectural Style
Condition
- Year built: 2004
Utilities & green energy
- Water: Public
Community & neighborhood
Location
- Region: Topeka
- Subdivision: KS Electric Cooperative
Price history
| Date | Event | Price |
|---|---|---|
| 2/28/2024 | Sold | -- |
Source: | ||
| 1/10/2024 | Pending sale | $575,000$125/sqft |
Source: | ||
| 1/4/2024 | Listed for sale | $575,000+16.2%$125/sqft |
Source: | ||
| 7/8/2019 | Sold | -- |
Source: | ||
| 7/21/2018 | Listing removed | $495,000$108/sqft |
Source: BERKSHIRE HATHAWAY FIRST #201903 Report a problem | ||
Public tax history
| Year | Property taxes | Tax assessment |
|---|---|---|
| 2025 | -- | $68,023 -3% |
| 2024 | $9,682 +8% | $70,095 +4% |
| 2023 | $8,968 +11.5% | $67,400 +11% |
Find assessor info on the county website
Neighborhood: 66615
Nearby schools
GreatSchools rating
- 6/10Wanamaker Elementary SchoolGrades: PK-6Distance: 1.4 mi
- 6/10Washburn Rural Middle SchoolGrades: 7-8Distance: 5.7 mi
- 8/10Washburn Rural High SchoolGrades: 9-12Distance: 5.6 mi
Schools provided by the listing agent
- Elementary: Wanamaker Elementary School/USD 437
- Middle: Washburn Rural Middle School/USD 437
- High: Washburn Rural High School/USD 437
Source: Sunflower AOR. This data may not be complete. We recommend contacting the local school district to confirm school assignments for this home.

