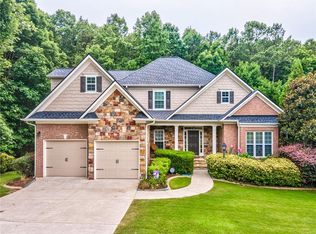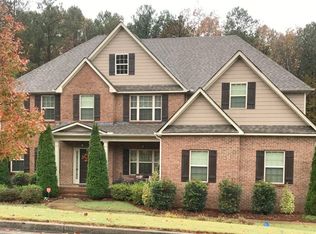Country feel with City appeal! Shopping, dining and I-575 just minutes away. This stately beauty offers endless options from the secluded 1.07 acre corner landscaped lot to the neighborhood amenties of Falls of Cherokee. Home boasts hardwoods and tile thruout. The open airy floor plan is the entertainer's dream. Cooks kitchen features gleaming granite countertops, SS appliances and oversized farmhouse sink. Dreamed of a pool, inviting rear yard oasis would be perfect for any poolside paradise. Bsmt is stubbed for bath and ready for easy finish. This home is a MUST see!!
This property is off market, which means it's not currently listed for sale or rent on Zillow. This may be different from what's available on other websites or public sources.

