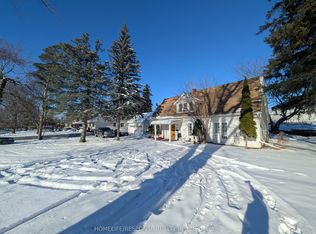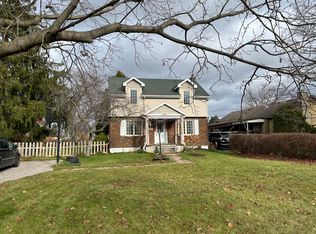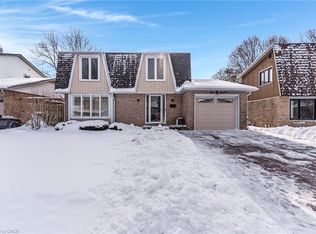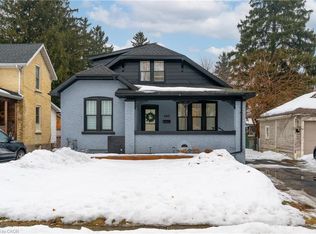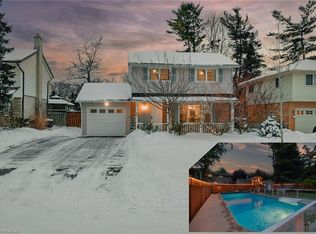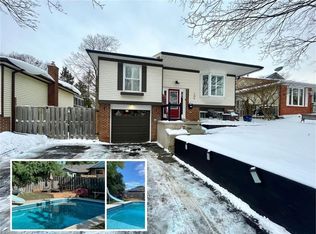1735 Queenston Rd, Cambridge, ON N3H 3M3
What's special
- 1 day |
- 17 |
- 2 |
Likely to sell faster than
Zillow last checked: 8 hours ago
Listing updated: January 24, 2026 at 06:46am
Faisal Susiwala, Broker of Record,
RE/MAX TWIN CITY FAISAL SUSIWALA REALTY
Facts & features
Interior
Bedrooms & bathrooms
- Bedrooms: 3
- Bathrooms: 2
- Full bathrooms: 2
Bedroom
- Level: Second
Bedroom
- Level: Second
Other
- Level: Second
Bathroom
- Features: 3-Piece
- Level: Lower
Bathroom
- Features: 5+ Piece
- Level: Second
Dining room
- Features: Sliding Doors, Walkout to Balcony/Deck
- Level: Main
Family room
- Features: Sliding Doors
- Level: Lower
Kitchen
- Level: Main
Laundry
- Level: Basement
Living room
- Features: Fireplace
- Level: Main
Recreation room
- Level: Basement
Utility room
- Level: Basement
Heating
- Forced Air
Cooling
- Central Air
Appliances
- Included: Water Heater Owned, Water Softener, Built-in Microwave, Dishwasher, Dryer, Range Hood, Refrigerator, Stove, Washer
Features
- Auto Garage Door Remote(s)
- Basement: Full,Finished
- Has fireplace: No
Interior area
- Total structure area: 1,623
- Total interior livable area: 1,385 sqft
- Finished area above ground: 1,385
- Finished area below ground: 238
Video & virtual tour
Property
Parking
- Total spaces: 5
- Parking features: Attached Garage, Garage Door Opener, Asphalt, Private Drive Double Wide
- Attached garage spaces: 1
- Uncovered spaces: 4
Features
- Patio & porch: Deck, Patio
- Fencing: Full
- Waterfront features: River/Stream
- Frontage type: North
- Frontage length: 80.45
Lot
- Size: 10,619.4 Square Feet
- Dimensions: 80.45 x 132
- Features: Urban, Cul-De-Sac, Major Highway, Public Transit, Shopping Nearby, Trails
Details
- Additional structures: Gazebo, Shed(s)
- Parcel number: 037740314
- Zoning: R3
Construction
Type & style
- Home type: SingleFamily
- Architectural style: Sidesplit
- Property subtype: Single Family Residence, Residential
Materials
- Brick
- Foundation: Poured Concrete
- Roof: Asphalt Shing
Condition
- 51-99 Years
- New construction: No
- Year built: 1961
Utilities & green energy
- Sewer: Sewer (Municipal)
- Water: Municipal
Community & HOA
Location
- Region: Cambridge
Financial & listing details
- Price per square foot: C$578/sqft
- Annual tax amount: C$4,037
- Date on market: 1/23/2026
- Inclusions: Built-in Microwave, Dishwasher, Dryer, Garage Door Opener, Range Hood, Refrigerator, Stove, Washer
(519) 624-5555
By pressing Contact Agent, you agree that the real estate professional identified above may call/text you about your search, which may involve use of automated means and pre-recorded/artificial voices. You don't need to consent as a condition of buying any property, goods, or services. Message/data rates may apply. You also agree to our Terms of Use. Zillow does not endorse any real estate professionals. We may share information about your recent and future site activity with your agent to help them understand what you're looking for in a home.
Price history
Price history
| Date | Event | Price |
|---|---|---|
| 1/23/2026 | Listed for sale | C$799,900-11.1%C$578/sqft |
Source: ITSO #40800539 Report a problem | ||
| 2/19/2025 | Sold | C$900,000-4.2%C$650/sqft |
Source: ITSO #40673317 Report a problem | ||
| 12/3/2024 | Listed for sale | C$939,000C$678/sqft |
Source: | ||
Public tax history
Public tax history
Tax history is unavailable.Climate risks
Neighborhood: Preston Centre
Nearby schools
GreatSchools rating
No schools nearby
We couldn't find any schools near this home.
