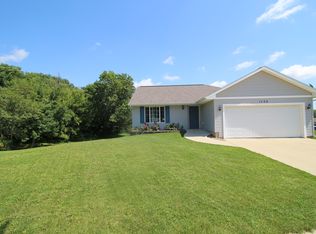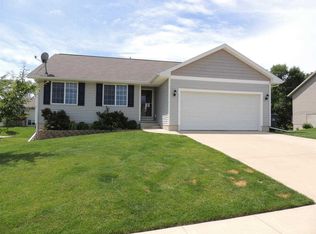Sold for $289,000 on 11/27/24
$289,000
1735 Probst Cir SW, Cedar Rapids, IA 52402
4beds
2,269sqft
Single Family Residence
Built in 2009
10,410.84 Square Feet Lot
$290,100 Zestimate®
$127/sqft
$-- Estimated rent
Home value
$290,100
$276,000 - $305,000
Not available
Zestimate® history
Loading...
Owner options
Explore your selling options
What's special
Welcome to this charming ranch-style home located at 1735 Probst Circle SW. It is nestled on a quiet cul-de-sac with easy access to main roads and Interstate 380. This spacious 4-bedroom, 3-bathroom gem offers a warm and inviting atmosphere with a well-designed floor plan. The heart of the home is the living room, and this one features a vaulted ceiling that creates an open and airy feel. The stylish kitchen is equipped with stainless steel appliances, a bar area for casual seating, and an adjacent dining space that opens to a deck, perfect for outdoor entertaining.
The fully finished, open basement provides endless possibilities—whether you need extra living space, a home gym, or a play area. On the more practical side, the home boasts a newer metal roof that will stand the test of time and a radon mitigation already in place. With its "move-in ready" condition, this home is waiting for you to make it your own. Don’t miss out on this perfect blend of style, comfort, and convenience! Come on by and feel this one for yourself - you won’t want to leave!
Zillow last checked: 8 hours ago
Listing updated: December 03, 2024 at 10:11am
Listed by:
Teri Fleming 319-491-6391,
COLDWELL BANKER HEDGES
Bought with:
Bob Kalous
SKOGMAN REALTY
Source: CRAAR, CDRMLS,MLS#: 2405815 Originating MLS: Cedar Rapids Area Association Of Realtors
Originating MLS: Cedar Rapids Area Association Of Realtors
Facts & features
Interior
Bedrooms & bathrooms
- Bedrooms: 4
- Bathrooms: 3
- Full bathrooms: 3
Other
- Level: First
Heating
- Forced Air, Gas
Cooling
- Central Air
Appliances
- Included: Dryer, Dishwasher, Disposal, Gas Water Heater, Microwave, Range, Refrigerator, Washer
- Laundry: Main Level
Features
- Breakfast Bar, Kitchen/Dining Combo, Bath in Primary Bedroom, Main Level Primary, Vaulted Ceiling(s)
- Basement: Full
Interior area
- Total interior livable area: 2,269 sqft
- Finished area above ground: 1,269
- Finished area below ground: 1,000
Property
Parking
- Total spaces: 2
- Parking features: Attached, Garage, Garage Door Opener
- Attached garage spaces: 2
Features
- Patio & porch: Deck
Lot
- Size: 10,410 sqft
- Features: Cul-De-Sac
Details
- Additional structures: Shed(s)
- Parcel number: 143112800900000
- Other equipment: Satellite Dish
Construction
Type & style
- Home type: SingleFamily
- Architectural style: Ranch
- Property subtype: Single Family Residence
Materials
- Frame, Vinyl Siding
Condition
- New construction: No
- Year built: 2009
Utilities & green energy
- Sewer: Public Sewer
- Water: Public
- Utilities for property: Cable Connected
Community & neighborhood
Location
- Region: Cedar Rapids
Other
Other facts
- Listing terms: Cash,Conventional
Price history
| Date | Event | Price |
|---|---|---|
| 11/27/2024 | Sold | $289,000$127/sqft |
Source: | ||
| 10/23/2024 | Pending sale | $289,000$127/sqft |
Source: | ||
| 9/20/2024 | Price change | $289,000-2%$127/sqft |
Source: | ||
| 8/22/2024 | Listed for sale | $295,000+80.4%$130/sqft |
Source: | ||
| 2/10/2011 | Sold | $163,500$72/sqft |
Source: Public Record | ||
Public tax history
| Year | Property taxes | Tax assessment |
|---|---|---|
| 2024 | $3,694 -10.3% | $240,500 +2.4% |
| 2023 | $4,120 +6.5% | $234,800 +13.1% |
| 2022 | $3,870 -3.8% | $207,600 +4.2% |
Find assessor info on the county website
Neighborhood: 52402
Nearby schools
GreatSchools rating
- 2/10Van Buren Elementary SchoolGrades: K-5Distance: 0.6 mi
- 2/10Wilson Middle SchoolGrades: 6-8Distance: 2 mi
- 1/10Thomas Jefferson High SchoolGrades: 9-12Distance: 0.4 mi
Schools provided by the listing agent
- Elementary: Van Buren
- Middle: Wilson
- High: Jefferson
Source: CRAAR, CDRMLS. This data may not be complete. We recommend contacting the local school district to confirm school assignments for this home.

Get pre-qualified for a loan
At Zillow Home Loans, we can pre-qualify you in as little as 5 minutes with no impact to your credit score.An equal housing lender. NMLS #10287.
Sell for more on Zillow
Get a free Zillow Showcase℠ listing and you could sell for .
$290,100
2% more+ $5,802
With Zillow Showcase(estimated)
$295,902
