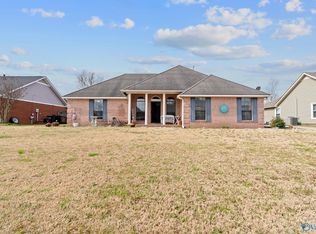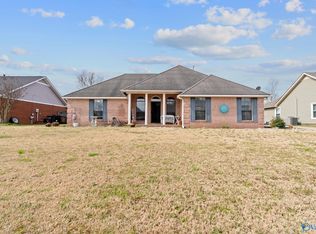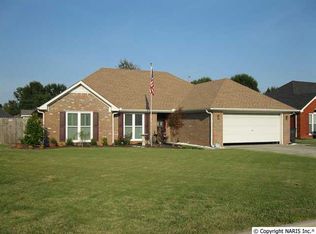CUTE AS A BUTTON!!! 3 bedroom/2 bath brick rancher in Decatur! Large living room with fireplace and chunky crown molding. Kitchen with work island and lovely tile floors. Master bedroom with large walk-in closet and private bath with soaking tub. Privacy fenced backyard with covered and uncovered patio areas great for entertaining!! MUST SEE!! SOLD AS-IS. Buyer to verify all info contained herein prior to making an offer. CASE# 011-623296.
This property is off market, which means it's not currently listed for sale or rent on Zillow. This may be different from what's available on other websites or public sources.


