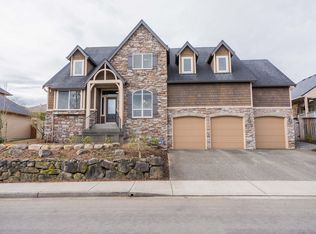Sold
$880,000
1735 NW 33rd Way, Camas, WA 98607
5beds
3,392sqft
Residential, Single Family Residence
Built in 2000
8,276.4 Square Feet Lot
$861,400 Zestimate®
$259/sqft
$3,818 Estimated rent
Home value
$861,400
$810,000 - $913,000
$3,818/mo
Zestimate® history
Loading...
Owner options
Explore your selling options
What's special
Welcome to this beautiful home in Summit Oaks, nestled in the heart of Camas! This stunning property showcases a full ADU (Accessory Dwelling Unit) with a private entrance, ideal for multi-generational living or potential rental income. Step inside to enjoy a harmonious blend of modern updates and classic design, providing both comfort and sophistication.Set on a meticulously landscaped lot, this home features a manicured yard adorned with blueberries, storage sheds, and a charming paver walkway. The covered patio offers an inviting space for year-round entertaining, and RV parking provides additional convenience for adventurers. The spacious 3-car garage, complete with ample built-in storage, ensures plenty of room for hobbies and organization. Don’t miss this rare opportunity to own a move-in-ready home with versatile living options in the highly desirable Camas School District.
Zillow last checked: 8 hours ago
Listing updated: April 17, 2025 at 06:49am
Listed by:
Christine Johnson Sundby 360-909-1322,
Premiere Property Group LLC
Bought with:
Stephanie Bingold, 118576
Premiere Property Group LLC
Source: RMLS (OR),MLS#: 24462314
Facts & features
Interior
Bedrooms & bathrooms
- Bedrooms: 5
- Bathrooms: 3
- Full bathrooms: 3
- Main level bathrooms: 2
Primary bedroom
- Features: Ceiling Fan, Closet Organizer, L Shaped, Barn Door, Ensuite, Walkin Closet, Walkin Shower
- Level: Main
Bedroom 2
- Features: Bay Window, Closet Organizer, Fireplace, Closet
- Level: Main
Bedroom 3
- Features: Closet Organizer, Closet
- Level: Main
Bedroom 4
- Features: Closet, Wallto Wall Carpet
- Level: Lower
Bedroom 5
- Features: Closet, Wallto Wall Carpet
- Level: Lower
Family room
- Features: Daylight, Dishwasher, Disposal, Exterior Entry, Family Room Kitchen Combo, Island, High Speed Internet, Wallto Wall Carpet
- Level: Lower
Kitchen
- Features: Dishwasher, Disposal, Eat Bar, Gas Appliances, Microwave, Pantry, High Ceilings, Peninsula, Plumbed For Ice Maker, Quartz, Solar Tube
- Level: Main
Living room
- Features: Bookcases, Ceiling Fan, Deck, High Ceilings, High Speed Internet
- Level: Main
Heating
- Forced Air, Fireplace(s)
Cooling
- Central Air
Appliances
- Included: Built In Oven, Dishwasher, Disposal, Free-Standing Gas Range, Free-Standing Refrigerator, Gas Appliances, Microwave, Plumbed For Ice Maker, Gas Water Heater
Features
- Ceiling Fan(s), High Ceilings, High Speed Internet, Hookup Available, Quartz, Solar Tube(s), Closet, Closet Organizer, Family Room Kitchen Combo, Kitchen Island, Eat Bar, Pantry, Peninsula, Bookcases, LShaped, Walk-In Closet(s), Walkin Shower
- Flooring: Wall to Wall Carpet
- Windows: Double Pane Windows, Vinyl Frames, Bay Window(s), Daylight
- Basement: Daylight,Exterior Entry,Separate Living Quarters Apartment Aux Living Unit
- Number of fireplaces: 1
- Fireplace features: Gas
Interior area
- Total structure area: 3,392
- Total interior livable area: 3,392 sqft
Property
Parking
- Total spaces: 3
- Parking features: Driveway, RV Access/Parking, RV Boat Storage, Garage Door Opener, Attached
- Attached garage spaces: 3
- Has uncovered spaces: Yes
Accessibility
- Accessibility features: Bathroom Cabinets, Garage On Main, Main Floor Bedroom Bath, Minimal Steps, Parking, Pathway, Walkin Shower, Accessibility
Features
- Stories: 2
- Patio & porch: Covered Patio, Deck, Porch
- Exterior features: Yard, Exterior Entry
- Fencing: Fenced
- Has view: Yes
- View description: Mountain(s), Territorial
Lot
- Size: 8,276 sqft
- Features: Gentle Sloping, Trees, Sprinkler, SqFt 7000 to 9999
Details
- Additional structures: RVParking, RVBoatStorage, ToolShed, HookupAvailable
- Parcel number: 124817038
Construction
Type & style
- Home type: SingleFamily
- Architectural style: Daylight Ranch,Ranch
- Property subtype: Residential, Single Family Residence
Materials
- Brick, Cement Siding
- Foundation: Slab
- Roof: Composition
Condition
- Resale
- New construction: No
- Year built: 2000
Utilities & green energy
- Gas: Gas
- Sewer: Public Sewer
- Water: Public
- Utilities for property: Cable Connected
Community & neighborhood
Security
- Security features: Security Lights, Security System
Location
- Region: Camas
- Subdivision: Summit Oaks
Other
Other facts
- Listing terms: Cash,Conventional,FHA,VA Loan
- Road surface type: Paved
Price history
| Date | Event | Price |
|---|---|---|
| 4/17/2025 | Sold | $880,000-2.2%$259/sqft |
Source: | ||
| 2/21/2025 | Pending sale | $900,000$265/sqft |
Source: | ||
| 11/13/2024 | Listed for sale | $900,000+35.6%$265/sqft |
Source: | ||
| 8/5/2020 | Sold | $663,900-2.4%$196/sqft |
Source: | ||
| 6/29/2020 | Pending sale | $679,900$200/sqft |
Source: RE/MAX Equity Group #20107267 | ||
Public tax history
| Year | Property taxes | Tax assessment |
|---|---|---|
| 2024 | $6,505 +2% | $682,393 -5.1% |
| 2023 | $6,376 +4% | $719,264 +7.7% |
| 2022 | $6,134 +1.3% | $667,861 +21.4% |
Find assessor info on the county website
Neighborhood: 98607
Nearby schools
GreatSchools rating
- 8/10Dorothy FoxGrades: K-5Distance: 0.4 mi
- 8/10Skyridge Middle SchoolGrades: 6-8Distance: 1.3 mi
- 10/10Camas High SchoolGrades: 9-12Distance: 1.5 mi
Schools provided by the listing agent
- Elementary: Dorothy Fox
- Middle: Skyridge
- High: Camas
Source: RMLS (OR). This data may not be complete. We recommend contacting the local school district to confirm school assignments for this home.
Get a cash offer in 3 minutes
Find out how much your home could sell for in as little as 3 minutes with a no-obligation cash offer.
Estimated market value
$861,400
Get a cash offer in 3 minutes
Find out how much your home could sell for in as little as 3 minutes with a no-obligation cash offer.
Estimated market value
$861,400
