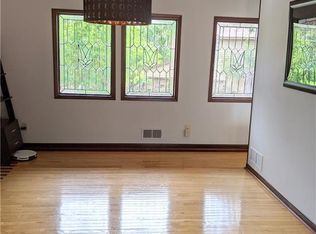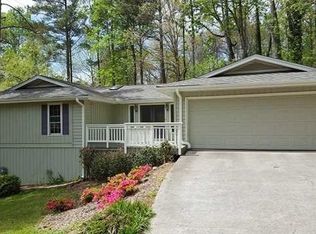Closed
$382,500
1735 Little Willeo Rd, Marietta, GA 30068
3beds
--sqft
Single Family Residence
Built in 1976
10,105.92 Square Feet Lot
$443,700 Zestimate®
$--/sqft
$2,476 Estimated rent
Home value
$443,700
$422,000 - $466,000
$2,476/mo
Zestimate® history
Loading...
Owner options
Explore your selling options
What's special
Step into the charm of this classic mid-century split-level home, perfectly situated in the well-established Willow Point neighborhood in East Cobb's Walton High School district. Featuring 3 bedrooms, 2 and a half bathrooms (the half bath has the potential to become a full bath) and over 1,900 square feet of versatile living space, this property is bursting with potential for those looking to restore or reimagine a timeless design. Original paneling, expansive windows and sliding doors, a statement fireplace, and clean architectural lines offer a solid foundation for your vision as evidenced in the photo renderings! The split-level layout provides functional separation of space, with a bright main living area, kitchen with a breakfast area, lower-level family and recreation room, and private upstairs bedrooms. Outside, a spacious backyard awaits your creative touchCoideal for outdoor entertaining, a garden retreat, or future expansion. Whether you're a renovator or a homeowner ready to add your personal touch, this is a rare opportunity to make this home your own in one of the best swim/tennis neighborhoods East Cobb has to offer. Don't miss the chance to unlock the potential of this unique home on a large lot!
Zillow last checked: 8 hours ago
Listing updated: October 06, 2025 at 08:51am
Listed by:
Britney Holsendolph 678-429-1999,
Engel & Völkers Atlanta
Bought with:
Aida Friebe, 354883
Engel & Völkers Atlanta
Source: GAMLS,MLS#: 10502784
Facts & features
Interior
Bedrooms & bathrooms
- Bedrooms: 3
- Bathrooms: 3
- Full bathrooms: 2
- 1/2 bathrooms: 1
- Main level bathrooms: 2
- Main level bedrooms: 3
Dining room
- Features: Separate Room
Kitchen
- Features: Breakfast Area, Pantry
Heating
- Central
Cooling
- Central Air
Appliances
- Included: Dishwasher, Double Oven, Gas Water Heater, Refrigerator
- Laundry: In Kitchen
Features
- Master On Main Level, Vaulted Ceiling(s)
- Flooring: Carpet, Laminate
- Basement: Finished
- Number of fireplaces: 1
- Fireplace features: Living Room
- Common walls with other units/homes: No Common Walls
Interior area
- Total structure area: 0
- Finished area above ground: 0
- Finished area below ground: 0
Property
Parking
- Total spaces: 5
- Parking features: Garage, Garage Door Opener, Side/Rear Entrance
- Has garage: Yes
Accessibility
- Accessibility features: Accessible Hallway(s)
Features
- Levels: Multi/Split
- Patio & porch: Deck
- Exterior features: Gas Grill
- Fencing: Front Yard,Privacy
- Body of water: None
Lot
- Size: 10,105 sqft
- Features: Private
Details
- Parcel number: 01016300050
Construction
Type & style
- Home type: SingleFamily
- Architectural style: Other
- Property subtype: Single Family Residence
Materials
- Wood Siding
- Foundation: Slab
- Roof: Composition
Condition
- Resale
- New construction: No
- Year built: 1976
Utilities & green energy
- Sewer: Public Sewer
- Water: Public
- Utilities for property: Electricity Available, Natural Gas Available, Phone Available, Sewer Available, Water Available
Community & neighborhood
Security
- Security features: Security System
Community
- Community features: Pool, Sidewalks, Tennis Court(s)
Location
- Region: Marietta
- Subdivision: Willow Point
HOA & financial
HOA
- Has HOA: Yes
- HOA fee: $525 annually
- Services included: Swimming, Tennis
Other
Other facts
- Listing agreement: Exclusive Agency
- Listing terms: Cash,Conventional
Price history
| Date | Event | Price |
|---|---|---|
| 10/3/2025 | Sold | $382,500-14.8% |
Source: | ||
| 7/16/2025 | Pending sale | $449,000 |
Source: | ||
| 6/5/2025 | Price change | $449,000-1.3% |
Source: | ||
| 5/22/2025 | Price change | $455,000-7.1% |
Source: | ||
| 5/13/2025 | Price change | $490,000-6.7% |
Source: | ||
Public tax history
| Year | Property taxes | Tax assessment |
|---|---|---|
| 2024 | $1,248 +15.4% | $164,756 -7.5% |
| 2023 | $1,081 -11.6% | $178,080 +13.6% |
| 2022 | $1,224 +5.5% | $156,824 +15.7% |
Find assessor info on the county website
Neighborhood: Willow Point
Nearby schools
GreatSchools rating
- 8/10Mount Bethel Elementary SchoolGrades: PK-5Distance: 1.2 mi
- 8/10Dickerson Middle SchoolGrades: 6-8Distance: 1.7 mi
- 10/10Walton High SchoolGrades: 9-12Distance: 2.2 mi
Schools provided by the listing agent
- Elementary: Mount Bethel
- Middle: Dickerson
- High: Walton
Source: GAMLS. This data may not be complete. We recommend contacting the local school district to confirm school assignments for this home.
Get a cash offer in 3 minutes
Find out how much your home could sell for in as little as 3 minutes with a no-obligation cash offer.
Estimated market value$443,700
Get a cash offer in 3 minutes
Find out how much your home could sell for in as little as 3 minutes with a no-obligation cash offer.
Estimated market value
$443,700

