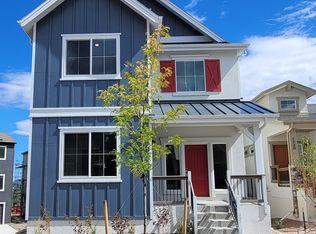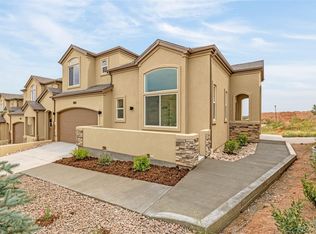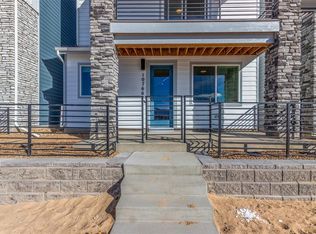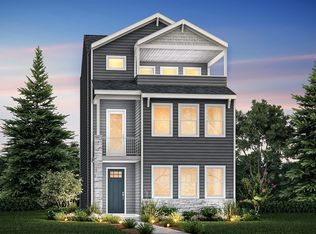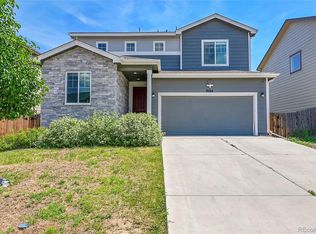1735 Keystone Crest Lane, Colorado Springs, CO 80905
What's special
- 23 days |
- 199 |
- 9 |
Zillow last checked: 8 hours ago
Listing updated: 18 hours ago
Amy Ballain 303-235-0400 Elise.fay@cbrealty.com,
Coldwell Banker Realty 56
Travel times
Open houses
Facts & features
Interior
Bedrooms & bathrooms
- Bedrooms: 4
- Bathrooms: 4
- Full bathrooms: 1
- 3/4 bathrooms: 2
- 1/2 bathrooms: 1
- Main level bathrooms: 1
- Main level bedrooms: 1
Bedroom
- Description: Adjacent 3/4 Bath And Walk-In Closet
- Level: Main
- Area: 168 Square Feet
- Dimensions: 12 x 14
Bedroom
- Features: Primary Suite
- Level: Upper
- Area: 132 Square Feet
- Dimensions: 11 x 12
Bedroom
- Level: Upper
- Area: 100 Square Feet
- Dimensions: 10 x 10
Bedroom
- Level: Upper
- Area: 100 Square Feet
- Dimensions: 10 x 10
Bathroom
- Features: En Suite Bathroom
- Level: Main
Bathroom
- Level: Upper
Bathroom
- Description: Adjacent 3/4 Bath, Enlcosed Water Closet, Walk-In Closet
- Features: Primary Suite
- Level: Upper
Bathroom
- Level: Upper
Dining room
- Level: Upper
- Area: 170 Square Feet
- Dimensions: 10 x 17
Great room
- Level: Upper
- Area: 204 Square Feet
- Dimensions: 12 x 17
Kitchen
- Description: Island, Walk-In Pantry, Stainless Steel Appliances
- Level: Upper
- Area: 225 Square Feet
- Dimensions: 15 x 15
Heating
- Forced Air, Natural Gas
Cooling
- Central Air
Appliances
- Included: Cooktop, Dishwasher, Disposal, Microwave, Range Hood, Self Cleaning Oven, Tankless Water Heater
- Laundry: Common Area
Features
- Eat-in Kitchen, Entrance Foyer, High Ceilings, Kitchen Island, Open Floorplan, Pantry, Primary Suite, Smart Thermostat, Smoke Free, Solid Surface Counters, Walk-In Closet(s), Wired for Data
- Flooring: Carpet, Vinyl
- Windows: Double Pane Windows
- Has basement: No
- Number of fireplaces: 1
- Fireplace features: Electric, Great Room
- Common walls with other units/homes: No Common Walls
Interior area
- Total structure area: 2,120
- Total interior livable area: 2,120 sqft
- Finished area above ground: 2,120
Property
Parking
- Total spaces: 2
- Parking features: Concrete, Dry Walled, Insulated Garage
- Attached garage spaces: 2
Features
- Levels: Three Or More
- Entry location: Ground
- Exterior features: Balcony
- Fencing: None
- Has view: Yes
- View description: Mountain(s)
Lot
- Size: 3,479 Square Feet
- Features: Irrigated, Landscaped, Level, Master Planned
- Residential vegetation: Xeriscaping
Details
- Parcel number: 7414108125
- Special conditions: Standard
Construction
Type & style
- Home type: SingleFamily
- Property subtype: Single Family Residence
Materials
- Cement Siding, Stucco
Condition
- New Construction,Under Construction
- New construction: Yes
- Year built: 2025
Details
- Builder model: Ridgway Modern Farmhouse
- Builder name: Toll Brothers
- Warranty included: Yes
Utilities & green energy
- Electric: 110V
- Sewer: Public Sewer
- Water: Public
- Utilities for property: Electricity Connected, Natural Gas Connected
Green energy
- Energy efficient items: Thermostat
Community & HOA
Community
- Security: Carbon Monoxide Detector(s), Smoke Detector(s)
- Subdivision: Toll Brothers at Gold Hill - Apex Collection
HOA
- Has HOA: Yes
- Services included: Snow Removal, Trash
- HOA fee: $68 monthly
- HOA name: Walker Schooler
- HOA phone: 719-447-1777
Location
- Region: Colorado Springs
Financial & listing details
- Price per square foot: $283/sqft
- Tax assessed value: $9,759
- Annual tax amount: $4,489
- Date on market: 11/19/2025
- Listing terms: Cash,Conventional,FHA,Jumbo,VA Loan
- Exclusions: None
- Ownership: Builder
- Electric utility on property: Yes
- Road surface type: Alley Paved
About the community
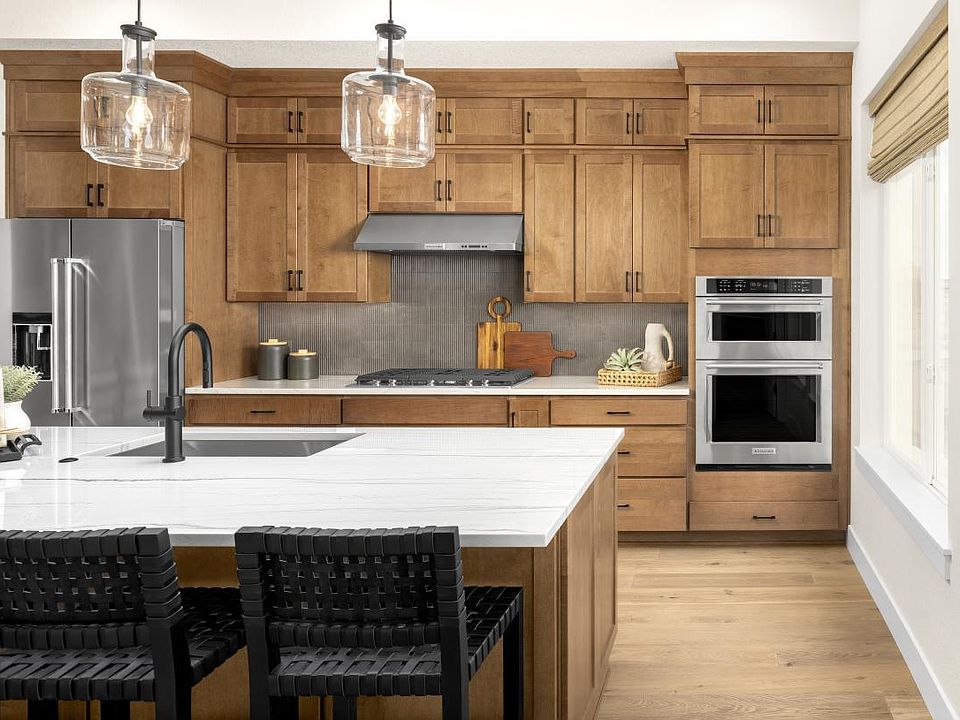
Source: Toll Brothers Inc.
3 homes in this community
Available homes
| Listing | Price | Bed / bath | Status |
|---|---|---|---|
Current home: 1735 Keystone Crest Lane | $599,000 | 4 bed / 4 bath | Available |
| 1731 Keystone Crest Lane | $675,000 | 4 bed / 4 bath | Available |
| 1727 Keystone Crest Ln | $680,000 | 4 bed / 4 bath | Available |
Source: Toll Brothers Inc.
Contact builder

By pressing Contact builder, you agree that Zillow Group and other real estate professionals may call/text you about your inquiry, which may involve use of automated means and prerecorded/artificial voices and applies even if you are registered on a national or state Do Not Call list. You don't need to consent as a condition of buying any property, goods, or services. Message/data rates may apply. You also agree to our Terms of Use.
Learn how to advertise your homesEstimated market value
Not available
Estimated sales range
Not available
Not available
Price history
| Date | Event | Price |
|---|---|---|
| 12/12/2025 | Price change | $599,000-2.6%$283/sqft |
Source: | ||
| 12/11/2025 | Price change | $615,000-5.4%$290/sqft |
Source: | ||
| 10/11/2025 | Price change | $650,000-2.3%$307/sqft |
Source: | ||
| 9/12/2025 | Listed for sale | $665,000$314/sqft |
Source: | ||
Public tax history
| Year | Property taxes | Tax assessment |
|---|---|---|
| 2024 | $355 +1094.7% | $2,720 |
| 2023 | $30 | $2,720 |
Find assessor info on the county website
Monthly payment
Neighborhood: Old Colorado City
Nearby schools
GreatSchools rating
- 5/10Midland Elementary SchoolGrades: K-5Distance: 0.4 mi
- 5/10West Middle SchoolGrades: 6-8Distance: 0.9 mi
- 4/10Coronado High SchoolGrades: 9-12Distance: 2.8 mi
Schools provided by the builder
- Elementary: Midland International Elementary School
- Middle: West Middle School
- High: Coronado High School
- District: School District 11
Source: Toll Brothers Inc.. This data may not be complete. We recommend contacting the local school district to confirm school assignments for this home.
