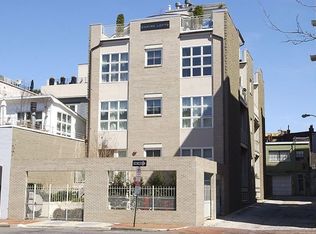Sold for $624,999 on 02/26/25
$624,999
1735 Johnson Ave NW APT B, Washington, DC 20009
2beds
900sqft
Condominium
Built in 2002
-- sqft lot
$630,500 Zestimate®
$694/sqft
$3,529 Estimated rent
Home value
$630,500
$593,000 - $668,000
$3,529/mo
Zestimate® history
Loading...
Owner options
Explore your selling options
What's special
Refined. Refreshed. Ready for you to call it home! Welcome to 1735 Johnson Ave NW #B, a stunning 2 bedroom, 2 bathroom urban smart-home retreat with 2 private patios. Nestled in a quiet block just one street away from the vibrant energy of 14th Street in an 8-unit boutique condo building. This pet-friendly gem offers tranquility and convenience in one of the city's most sought-after neighborhoods. This home epitomizes a 'smart home' with Alexa-enabled roller shades and lights. Seeing is believing - this condo is awesome! Step inside to discover a spacious and inviting living area, highlighted by a charming wood-burning fireplace that promises cozy evenings and a warm ambiance. The chef’s kitchen is a culinary enthusiast’s dream, featuring top-of-the-line appliances, ample counter space, and sleek cabinetry that delights meal preparation. The best standout feature of this home is its two private patios, perfect for outdoor dining, relaxing with a book, or entertaining guests. These serene outdoor spaces provide the ideal urban oasis, whether enjoying a morning coffee or an evening glass of wine. In this pet-friendly building, imagine one patio as a chill space for your cat or dog. Per the floor plans, this condo is 929 square feet plus 143 square feet of patios. Don’t miss the opportunity to make 1735 Johnson Ave NW #B your new home. With its prime location (just 1 block off 14th St), secured entrance, luxurious amenities, and welcoming atmosphere, this may be IT. Schedule your private tour today and experience the best of city living!
Zillow last checked: 8 hours ago
Listing updated: February 27, 2025 at 07:08am
Listed by:
Rebecca Williams 301-305-1113,
Compass,
Co-Listing Agent: Norman Slye 302-480-0070,
Compass
Bought with:
Thomas Miller, SP98377249
Keller Williams Capital Properties
Source: Bright MLS,MLS#: DCDC2157138
Facts & features
Interior
Bedrooms & bathrooms
- Bedrooms: 2
- Bathrooms: 2
- Full bathrooms: 2
- Main level bathrooms: 2
- Main level bedrooms: 2
Basement
- Area: 0
Heating
- Central, Electric
Cooling
- Central Air, Electric
Appliances
- Included: Microwave, Dryer, Disposal, Dishwasher, Range Hood, Refrigerator, Stainless Steel Appliance(s), Cooktop, Washer, Gas Water Heater
- Laundry: Washer In Unit, Dryer In Unit, In Unit
Features
- Primary Bath(s), Kitchen - Galley, Open Floorplan, Ceiling Fan(s)
- Flooring: Hardwood, Ceramic Tile, Wood
- Windows: Window Treatments
- Has basement: No
- Number of fireplaces: 1
- Fireplace features: Wood Burning
Interior area
- Total structure area: 900
- Total interior livable area: 900 sqft
- Finished area above ground: 900
- Finished area below ground: 0
Property
Parking
- Parking features: On Street
- Has uncovered spaces: Yes
Accessibility
- Accessibility features: None
Features
- Levels: One
- Stories: 1
- Pool features: None
Lot
- Features: Unknown Soil Type
Details
- Additional structures: Above Grade, Below Grade
- Parcel number: 0207//2178
- Zoning: R
- Special conditions: Standard
Construction
Type & style
- Home type: Condo
- Architectural style: Contemporary
- Property subtype: Condominium
- Attached to another structure: Yes
Materials
- Brick
Condition
- New construction: No
- Year built: 2002
- Major remodel year: 2019
Utilities & green energy
- Sewer: Public Sewer
- Water: None
Community & neighborhood
Security
- Security features: Security Gate, Carbon Monoxide Detector(s), Main Entrance Lock, Smoke Detector(s), Fire Sprinkler System
Location
- Region: Washington
- Subdivision: Logan / Dupont
HOA & financial
HOA
- Has HOA: No
- Amenities included: None
- Services included: Trash, Security, Snow Removal, Common Area Maintenance
- Association name: Empire Lofts
Other fees
- Condo and coop fee: $350 monthly
Other
Other facts
- Listing agreement: Exclusive Right To Sell
- Ownership: Condominium
Price history
| Date | Event | Price |
|---|---|---|
| 2/26/2025 | Sold | $624,999$694/sqft |
Source: | ||
| 2/20/2025 | Pending sale | $624,999$694/sqft |
Source: | ||
| 2/4/2025 | Listing removed | $624,999$694/sqft |
Source: | ||
| 1/15/2025 | Listed for sale | $624,9990%$694/sqft |
Source: | ||
| 1/4/2025 | Listing removed | $625,000$694/sqft |
Source: | ||
Public tax history
| Year | Property taxes | Tax assessment |
|---|---|---|
| 2025 | $4,980 +1.8% | $601,470 +1.9% |
| 2024 | $4,890 -3% | $590,430 -2.9% |
| 2023 | $5,043 +19.9% | $608,000 +3.5% |
Find assessor info on the county website
Neighborhood: Logan Circle
Nearby schools
GreatSchools rating
- 9/10Garrison Elementary SchoolGrades: PK-5Distance: 0.2 mi
- 2/10Cardozo Education CampusGrades: 6-12Distance: 0.7 mi
Schools provided by the listing agent
- High: Cardozo Education Campus
- District: District Of Columbia Public Schools
Source: Bright MLS. This data may not be complete. We recommend contacting the local school district to confirm school assignments for this home.

Get pre-qualified for a loan
At Zillow Home Loans, we can pre-qualify you in as little as 5 minutes with no impact to your credit score.An equal housing lender. NMLS #10287.
Sell for more on Zillow
Get a free Zillow Showcase℠ listing and you could sell for .
$630,500
2% more+ $12,610
With Zillow Showcase(estimated)
$643,110