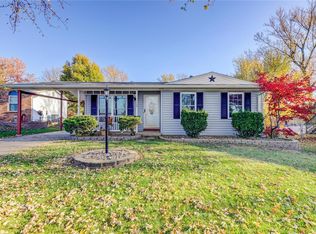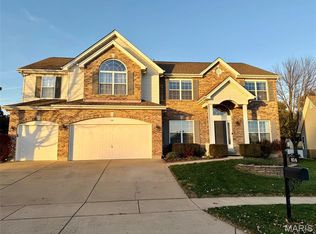Customized split-level 3Bed/2Bath on almost 1/2 acre in AAA Rockwood Summit!*Kitchen has oak cabs with task lighting, stone/tile backsplash & pass through to the Family Rm*Sep Dining Rm w/Hardwd flrs & breakfast bar*Spacious Family Rm addition is vaulted w/ceiling fan & french doors leading to the deck*Master includes hardwd flr, ceiling fan, his/her closets one includes custom wood built-in & French Dr to the deck. The master was expanded by closing off a door & removing a wall. It could be converted back to make a 4th bed*Full Hall Bath has tub/shower combo, oak vanity & CT flr*LL Bathrm w/shower, oak vanity & CT flr*Two LL beds & spacious storage/utility rm with W/D & freezer (stay) along with more cabinets, & walk-up to yard*Don't miss the workshop tucked at the back of the house with storage & space for projects! The backyard has something for everyone including a two-tier composite & wood deck w/pergola, mature trees, raised gardens, firepit, basketball hoop & playset! Must See!
This property is off market, which means it's not currently listed for sale or rent on Zillow. This may be different from what's available on other websites or public sources.

