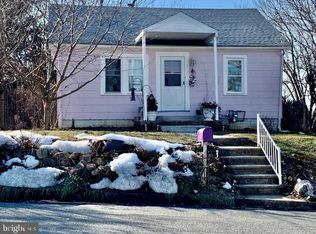Sold for $325,000
$325,000
1735 Hancock Blvd, Reading, PA 19607
3beds
1,528sqft
Single Family Residence
Built in 1950
0.28 Acres Lot
$341,600 Zestimate®
$213/sqft
$2,044 Estimated rent
Home value
$341,600
$314,000 - $369,000
$2,044/mo
Zestimate® history
Loading...
Owner options
Explore your selling options
What's special
Welcome to 1735 Hancock Blvd which has been fully redone with new flooring, painting, appliances and now looking updated and ready for you this New Year. Start the year off with this handicap accessible 3 bedroom and 2 full bath home all on one level including a detached 2 car garage and a ramp entrance from the garage into the family room area of the home. New appliances and fixtures are now in the updated kitchen along with new vinyl plank flooring. Off of the kitchen is the dining room which opens into the family room surrounded by windows giving you that great open feeling. There's also a pellet stove in the family room to make it even more cozy in the winter months. With three bedrooms on this level and two nice bathrooms there's enough space to spread out and feel comfortable in the gas heated home which uses a nest thermostat for controls. There's even a lower level recreation area complete with a wet bar and adjacent laundry. The heater and water heater are newer giving you more comfort that you have newer mechanicals. To add to your comfort level there is also a Generac generator in the event the electric is lost in a storm. You'll have a nice large lot with a private fenced in yard, a detached 2 car garage and shed and plenty of driveway parking! The front of the property is lined with block planting beds with spring flowers ready to bloom when Spring arrives! Now is the time to take a look before the strong Spring market hits!
Zillow last checked: 8 hours ago
Listing updated: March 28, 2025 at 04:49am
Listed by:
Philip Macaronis 610-670-2770,
RE/MAX Of Reading
Bought with:
Chris Smith, RS331849
Daryl Tillman Realty Group
Source: Bright MLS,MLS#: PABK2052286
Facts & features
Interior
Bedrooms & bathrooms
- Bedrooms: 3
- Bathrooms: 2
- Full bathrooms: 2
- Main level bathrooms: 2
- Main level bedrooms: 3
Bedroom 1
- Features: Attached Bathroom
- Level: Main
- Area: 196 Square Feet
- Dimensions: 14 x 14
Bedroom 2
- Level: Main
- Area: 170 Square Feet
- Dimensions: 17 x 10
Bedroom 3
- Level: Main
- Area: 140 Square Feet
- Dimensions: 14 x 10
Dining room
- Features: Flooring - Luxury Vinyl Plank
- Level: Main
- Area: 196 Square Feet
- Dimensions: 14 x 14
Family room
- Features: Flooring - Luxury Vinyl Plank
- Level: Main
- Area: 198 Square Feet
- Dimensions: 18 x 11
Kitchen
- Features: Flooring - Luxury Vinyl Plank
- Level: Main
- Area: 140 Square Feet
- Dimensions: 14 x 10
Laundry
- Level: Lower
- Area: 81 Square Feet
- Dimensions: 9 x 9
Recreation room
- Features: Flooring - Carpet, Wet Bar
- Level: Lower
- Area: 392 Square Feet
- Dimensions: 28 x 14
Heating
- Forced Air, Natural Gas
Cooling
- Central Air, Electric
Appliances
- Included: Gas Water Heater
- Laundry: Laundry Room
Features
- Flooring: Luxury Vinyl
- Basement: Finished,Heated,Walk-Out Access
- Has fireplace: No
Interior area
- Total structure area: 1,528
- Total interior livable area: 1,528 sqft
- Finished area above ground: 1,240
- Finished area below ground: 288
Property
Parking
- Total spaces: 2
- Parking features: Garage Door Opener, Garage Faces Side, Asphalt, Detached, Driveway, On Street, Off Street
- Garage spaces: 2
- Has uncovered spaces: Yes
Accessibility
- Accessibility features: Accessible Approach with Ramp
Features
- Levels: One
- Stories: 1
- Pool features: None
Lot
- Size: 0.28 Acres
- Features: Front Yard, Rear Yard, SideYard(s)
Details
- Additional structures: Above Grade, Below Grade
- Parcel number: 39530505280522
- Zoning: RESIDENTIAL
- Special conditions: Standard
Construction
Type & style
- Home type: SingleFamily
- Architectural style: Ranch/Rambler
- Property subtype: Single Family Residence
Materials
- Stucco
- Foundation: Block
Condition
- Very Good
- New construction: No
- Year built: 1950
Utilities & green energy
- Sewer: Public Sewer
- Water: Public
- Utilities for property: Cable Connected, Natural Gas Available, Phone Available, Sewer Available, Water Available
Community & neighborhood
Location
- Region: Reading
- Subdivision: None Available
- Municipality: CUMRU TWP
Other
Other facts
- Listing agreement: Exclusive Right To Sell
- Ownership: Fee Simple
Price history
| Date | Event | Price |
|---|---|---|
| 3/28/2025 | Sold | $325,000$213/sqft |
Source: | ||
| 2/19/2025 | Pending sale | $325,000$213/sqft |
Source: | ||
| 1/23/2025 | Price change | $325,000-1.5%$213/sqft |
Source: | ||
| 1/4/2025 | Listed for sale | $329,900+32%$216/sqft |
Source: | ||
| 9/9/2024 | Sold | $250,000+4.2%$164/sqft |
Source: | ||
Public tax history
| Year | Property taxes | Tax assessment |
|---|---|---|
| 2025 | $3,936 +3.2% | $82,900 |
| 2024 | $3,814 +2.9% | $82,900 |
| 2023 | $3,707 +2.6% | $82,900 |
Find assessor info on the county website
Neighborhood: 19607
Nearby schools
GreatSchools rating
- 5/10Intermediate SchoolGrades: 5-6Distance: 0.3 mi
- 4/10Governor Mifflin Middle SchoolGrades: 7-8Distance: 0.7 mi
- 6/10Governor Mifflin Senior High SchoolGrades: 9-12Distance: 0.6 mi
Schools provided by the listing agent
- Elementary: Governor Mifflin
- Middle: Governor Mifflin
- High: Gov Mifflin
- District: Governor Mifflin
Source: Bright MLS. This data may not be complete. We recommend contacting the local school district to confirm school assignments for this home.
Get pre-qualified for a loan
At Zillow Home Loans, we can pre-qualify you in as little as 5 minutes with no impact to your credit score.An equal housing lender. NMLS #10287.
