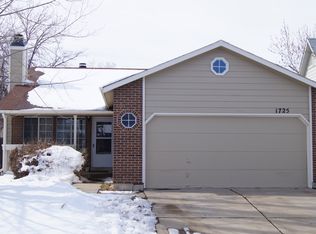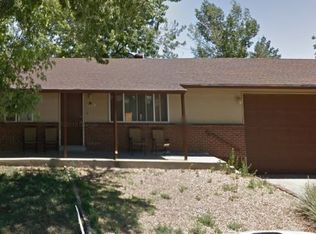Sold for $462,500 on 03/01/24
$462,500
1735 Fraser Court, Aurora, CO 80011
4beds
2,496sqft
Single Family Residence
Built in 1987
4,356 Square Feet Lot
$459,900 Zestimate®
$185/sqft
$2,887 Estimated rent
Home value
$459,900
$437,000 - $483,000
$2,887/mo
Zestimate® history
Loading...
Owner options
Explore your selling options
What's special
Welcome to 1735 Fraser Ct, a stunning 2-story home in Granby Commons. With 4 bedrooms and 3 bathrooms, there's ample space for your needs. The inviting living room welcomes you and features soaring ceilings and a cozy fireplace. The kitchen is a highlight with new countertops, a beautiful tile backsplash, and stainless steel appliances. The master bedroom boasts a newly updated en-suite bathroom, while the hall bathroom has also been tastefully refreshed. The main level has elegant new laminate flooring. The basement has been finished and provides for more space options! The basement has all new carpet with an awesome game/rec area complete with a kitchenette that has a microwave and drink fridge. A great place to entertain or watch a movie! The low maintenance backyard is surrounded by mature shade trees. The attached 2-car garage provides convenience and storage. Altura Park is a short walk away, great for leisurely walks and outdoor activities. Easy access to I-70 makes commuting and exploring the area effortless. Nearby, you'll find a variety of restaurants and shopping options. Don't miss the opportunity to make this house your dream home. With updates, a fantastic location, and a spacious layout, this is an exceptional property. Schedule a showing today and experience the charm and comfort this home offers.
Zillow last checked: 8 hours ago
Listing updated: September 13, 2023 at 08:51pm
Listed by:
Jennifer Heineman jennifer@bocrealty.com,
Buy-Out Company Realty, LLC
Bought with:
Rachel Goodman
LIV Sotheby's International Realty
Source: REcolorado,MLS#: 6560159
Facts & features
Interior
Bedrooms & bathrooms
- Bedrooms: 4
- Bathrooms: 3
- Full bathrooms: 3
- Main level bathrooms: 1
- Main level bedrooms: 2
Primary bedroom
- Level: Upper
Bedroom
- Level: Main
Bedroom
- Level: Main
Bedroom
- Level: Basement
Primary bathroom
- Description: Newly Remodeled
- Level: Upper
Bathroom
- Description: Newly Remodeled!
- Level: Main
Bathroom
- Description: Updated!
- Level: Basement
Dining room
- Description: Sunny And Bright
- Level: Main
Family room
- Description: Large And Spacious, Perfect For Entertaining
- Level: Basement
Game room
- Description: Rec Room, Perfect For Entertaining. New Kitchenette -New Microwave, New Drink Fridge!
- Level: Basement
Kitchen
- Description: Updated! New Granite Countertops, New Stainless Steel Appliances
- Level: Main
Laundry
- Level: Basement
Living room
- Description: Vaulted Ceilings, Cozy Fireplace
- Level: Main
Loft
- Level: Upper
Heating
- Forced Air, Natural Gas
Cooling
- Central Air
Appliances
- Included: Dishwasher, Disposal, Microwave, Range, Refrigerator
- Laundry: In Unit
Features
- Granite Counters
- Flooring: Carpet, Laminate, Tile
- Basement: Finished
- Number of fireplaces: 1
- Fireplace features: Living Room
- Common walls with other units/homes: No Common Walls
Interior area
- Total structure area: 2,496
- Total interior livable area: 2,496 sqft
- Finished area above ground: 1,488
- Finished area below ground: 1,008
Property
Parking
- Total spaces: 2
- Parking features: Garage - Attached
- Attached garage spaces: 2
Features
- Levels: Two
- Stories: 2
- Fencing: Full
Lot
- Size: 4,356 sqft
Details
- Parcel number: R0085732
- Special conditions: Standard
Construction
Type & style
- Home type: SingleFamily
- Property subtype: Single Family Residence
Materials
- Brick, Frame, Wood Siding
- Roof: Composition
Condition
- Updated/Remodeled
- Year built: 1987
Utilities & green energy
- Sewer: Public Sewer
- Water: Public
- Utilities for property: Electricity Connected, Natural Gas Available, Natural Gas Connected
Community & neighborhood
Location
- Region: Aurora
- Subdivision: Granby Commons
Other
Other facts
- Listing terms: Cash,Conventional,FHA,VA Loan
- Ownership: Corporation/Trust
- Road surface type: Paved
Price history
| Date | Event | Price |
|---|---|---|
| 3/1/2024 | Sold | $462,500-12.7%$185/sqft |
Source: Public Record | ||
| 9/12/2023 | Sold | $529,973+17.5%$212/sqft |
Source: | ||
| 4/2/2020 | Sold | $451,000+526.4%$181/sqft |
Source: Public Record | ||
| 3/20/2008 | Sold | $72,000-59.1%$29/sqft |
Source: Public Record | ||
| 1/3/2005 | Sold | $176,000+25.8%$71/sqft |
Source: Public Record | ||
Public tax history
| Year | Property taxes | Tax assessment |
|---|---|---|
| 2025 | $2,972 -1.6% | $28,690 -10.5% |
| 2024 | $3,020 +13.5% | $32,070 |
| 2023 | $2,660 -4% | $32,070 +37% |
Find assessor info on the county website
Neighborhood: Sable Altura Chambers
Nearby schools
GreatSchools rating
- 2/10Altura Elementary SchoolGrades: PK-5Distance: 0.1 mi
- 3/10East Middle SchoolGrades: 6-8Distance: 0.7 mi
- 2/10Hinkley High SchoolGrades: 9-12Distance: 0.7 mi
Schools provided by the listing agent
- Elementary: Altura
- Middle: East
- High: Hinkley
- District: Adams-Arapahoe 28J
Source: REcolorado. This data may not be complete. We recommend contacting the local school district to confirm school assignments for this home.
Get a cash offer in 3 minutes
Find out how much your home could sell for in as little as 3 minutes with a no-obligation cash offer.
Estimated market value
$459,900
Get a cash offer in 3 minutes
Find out how much your home could sell for in as little as 3 minutes with a no-obligation cash offer.
Estimated market value
$459,900

