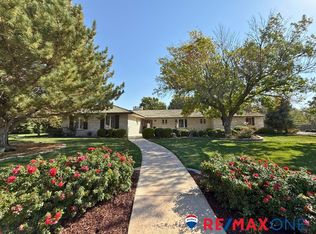Experience the best of both worlds—luxury living and wide-open spaces! This custom executive home offers over 7,400 sq. ft. on 7.35 acres just south of Garden City. Only 15 minutes from town, it provides peace, privacy, and convenience. Inside, you’ll find a gourmet kitchen with newer alder wood cabinetry, high-end finishes, and spacious interiors designed for comfort and entertaining. Step outside to an expansive patio and fully equipped outdoor kitchen for seamless indoor-outdoor living. The property includes 3 versatile outbuildings, mature trees on drip irrigation, and room for hobbies, animals, or future expansion. Don’t just buy a home—embrace a lifestyle that truly has it all!
Pending
Price cut: $50K (12/2)
$795,000
1735 E Parallel Rd, Garden City, KS 67846
3beds
5,983sqft
Est.:
Single Family Residence
Built in 1976
7.4 Acres Lot
$751,600 Zestimate®
$133/sqft
$-- HOA
What's special
Fully equipped outdoor kitchenExpansive patioSpacious interiorsWide-open spacesGourmet kitchenHigh-end finishesNewer alder wood cabinetry
- 133 days |
- 110 |
- 0 |
Zillow last checked: 8 hours ago
Listing updated: December 19, 2025 at 07:18am
Listed by:
Jeana Anliker 620-805-4543,
Coldwell Banker The Real Estate Shoppe
Source: Kansas High Plains AOR,MLS#: 100740 Originating MLS: Garden City MLS
Originating MLS: Garden City MLS
Facts & features
Interior
Bedrooms & bathrooms
- Bedrooms: 3
- Bathrooms: 3
- Full bathrooms: 1
- 3/4 bathrooms: 2
Primary bedroom
- Description: Large WIC and 2nd Closet, bay window
- Level: Main
Bedroom
- Level: Upper
Bedroom
- Description: Walk in Closet
- Level: Upper
Primary bathroom
- Level: Upper
Primary bathroom
- Description: off garage entry
- Level: Main
Other
- Description: 2 vanities w/ soaking tub and tile/stone shower
- Level: Main
Bonus room
- Description: Den/Office/Bonus Room w/ closet & no exit window
- Level: Upper
Den
- Description: Gathering room/Den w/ gas fireplace
- Level: Main
Dining room
- Description: Formal Dining w/ Built-in China Hutch
- Level: Main
Family room
- Description: cozy family room w, vaulted ceilings & stone wall gas fireplace & built-ins
- Level: Main
Gym
- Level: Basement
Kitchen
- Description: Gourmet kitchen w/ breakfast nook & center island
- Level: Main
Laundry
- Description: lots of storage w/sink
- Level: Main
Library
- Level: Upper
Living room
- Description: Formal w/Gas Fireplace
- Level: Main
Loft
- Description: lofted family room
- Level: Upper
Workshop
- Level: Basement
Heating
- Forced Air, Natural Gas
Cooling
- Central Air, Ceiling Fan(s), Electric
Appliances
- Included: Dishwasher, Electric Oven, Disposal, Gas Range, Microwave, Refrigerator, Water Softener Owned, Vented Exhaust Fan
- Laundry: Main Level
Features
- Pantry
- Flooring: Carpet, Ceramic Tile, Hardwood
- Windows: Wood Frames
- Basement: Crawl Space,Exterior Entry,Concrete,Partially Finished
- Number of fireplaces: 2
- Fireplace features: Gas
Interior area
- Total interior livable area: 5,983 sqft
- Finished area above ground: 5,983
- Finished area below ground: 1,423
Video & virtual tour
Property
Parking
- Total spaces: 2
- Parking features: Attached, Garage, Garage Door Opener
- Attached garage spaces: 2
Features
- Levels: One and One Half
- Stories: 1.5
- Patio & porch: Covered, Patio, Porch
- Exterior features: Courtyard, Fire Pit, Gas Grill, Outdoor Kitchen, Storage
- Fencing: Other
Lot
- Size: 7.4 Acres
- Features: Sprinklers In Rear, Sprinklers In Front
Details
- Additional structures: Outbuilding, See Remarks, Storage
- Parcel number: 3093200000005000
- Zoning description: R
Construction
Type & style
- Home type: SingleFamily
- Architectural style: Other
- Property subtype: Single Family Residence
Materials
- Frame, Stone, Wood Siding
- Foundation: Concrete Perimeter, Block
- Roof: Other
Condition
- Year built: 1976
Utilities & green energy
- Sewer: Septic Tank
- Water: Private, Well
Community & HOA
Community
- Security: Security System, Security Lights
HOA
- Has HOA: No
Location
- Region: Garden City
Financial & listing details
- Price per square foot: $133/sqft
- Tax assessed value: $603,440
- Annual tax amount: $10,344
- Date on market: 9/25/2025
- Cumulative days on market: 135 days
Estimated market value
$751,600
$714,000 - $789,000
$3,233/mo
Price history
Price history
| Date | Event | Price |
|---|---|---|
| 12/19/2025 | Pending sale | $795,000$133/sqft |
Source: | ||
| 12/2/2025 | Price change | $795,000-5.9%$133/sqft |
Source: | ||
| 9/25/2025 | Listed for sale | $845,000-5.6%$141/sqft |
Source: | ||
| 9/13/2025 | Listing removed | $895,000$150/sqft |
Source: | ||
| 7/30/2025 | Price change | $895,000-9.8%$150/sqft |
Source: | ||
Public tax history
Public tax history
| Year | Property taxes | Tax assessment |
|---|---|---|
| 2025 | -- | $69,396 -13.9% |
| 2024 | $10,416 +7.2% | $80,630 +0.8% |
| 2023 | $9,712 +11.1% | $80,004 +15.8% |
Find assessor info on the county website
BuyAbility℠ payment
Est. payment
$5,064/mo
Principal & interest
$3839
Property taxes
$947
Home insurance
$278
Climate risks
Neighborhood: 67846
Nearby schools
GreatSchools rating
- 6/10Plymell Elementary SchoolGrades: K-6Distance: 1.8 mi
- 2/10GC Achieve at J.D. Adams HallGrades: K-12Distance: 10.2 mi
- 4/10Abe Hubert Middle SchoolGrades: 7-8Distance: 10.3 mi
- Loading
