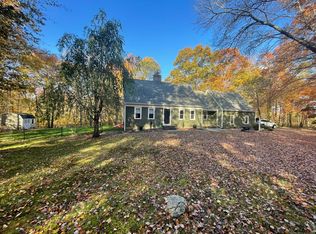Don't wait to see this custom built ranch home that has a great flow for entertaining You'll be impressed at the large living room with wood burning fireplace, built-in cabinetry and bookshelves. The dining room has great features including a triple picture window and wood paneled wainscotting. The sunny eat-in kitchen has loads of cabinetry and counter space, plus built-in stainless steel double ovens, stainless steel dishwasher, and an electric cooktop. This 4 bedroom 2 bath home has plenty of closet space in each room. The laundry room is located on the first floor, and you can access the walk-up attic from this room. Consider finishing the huge walk-out basement that has loads of windows as there's a fireplace and wood burning stove in this level The home is set nicely back from the road, and it has privacy too, as it borders Water company property on the rear and the side yard. The deck overlooks a level yard for play or recreation Come and see this special home and make it your own
This property is off market, which means it's not currently listed for sale or rent on Zillow. This may be different from what's available on other websites or public sources.

