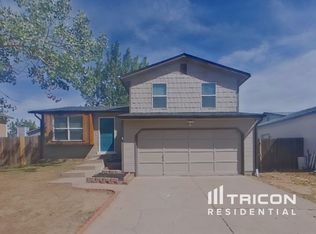Sold for $375,000
$375,000
1735 Doherty Rd, Colorado Springs, CO 80916
3beds
1,574sqft
Single Family Residence
Built in 1981
7,940.99 Square Feet Lot
$365,300 Zestimate®
$238/sqft
$1,915 Estimated rent
Home value
$365,300
$347,000 - $384,000
$1,915/mo
Zestimate® history
Loading...
Owner options
Explore your selling options
What's special
Welcome to this beautifully maintained 3-bedroom, 2-bathroom home with a spacious 2-car garage, nestled on a desirable corner lot. From the moment you arrive, the inviting front porch deck welcomes you, offering the perfect spot to enjoy the warmth of the afternoon sun. Step inside and be greeted by the front room, where rich hardwood floors, a cozy wood-burning fireplace, and a large picture window create an atmosphere of warmth and natural light. To the left, the ample-sized kitchen is designed for both function and style, featuring a pantry, generous counter space, and the convenience of instant hot water at the modern single-basin sink—ideal for cooking and entertaining. The main level hosts a spacious primary bedroom, a true retreat with elegant French doors leading directly to the wrap-around composite deck, allowing you to step outside and enjoy your peaceful outdoor oasis. A second bedroom, also featuring French doors with direct deck access, provides versatility for guests, a home office, or a nursery. The full bathroom on this level is well-appointed with a classic design. Venture downstairs to discover a spacious basement that offers a secondary living area, perfect for movie nights, a game room, or a private relaxation space. Here, you’ll also find the third bedroom, providing additional comfort and privacy. Carpeting was just installed in 2024. A convenient three-quarter bathroom and laundry room complete this level. The backyard is truly a highlight of this home! Whether you're hosting gatherings or unwinding in solitude, you'll love the expansive wrap-around composite deck, built for durability and style. The fire pit sets the stage for cozy evenings, while the gas/charcoal combo grill makes outdoor cooking a breeze. A storage shed offers additional space for tools and gear, all within the privacy of this large, beautifully situated corner lot. This home is a must-see! NEW ROOF & Gutters to be installed!
Zillow last checked: 8 hours ago
Listing updated: June 09, 2025 at 08:59am
Listed by:
Mike Bast 719-229-1481,
Pikes Peak Dream Homes Realty
Bought with:
Rebecca Karako
Berkshire Hathaway HomeServices Rocky Mountain
Source: Pikes Peak MLS,MLS#: 3731049
Facts & features
Interior
Bedrooms & bathrooms
- Bedrooms: 3
- Bathrooms: 2
- Full bathrooms: 1
- 3/4 bathrooms: 1
Primary bedroom
- Level: Main
- Area: 132 Square Feet
- Dimensions: 11 x 12
Heating
- Forced Air
Cooling
- Ceiling Fan(s), Central Air
Appliances
- Included: 220v in Kitchen, Dishwasher, Disposal, Dryer, Instant Hot Water, Oven, Range, Refrigerator, Self Cleaning Oven, Washer
- Laundry: In Basement, Electric Hook-up
Features
- Pantry
- Flooring: Carpet, Wood
- Basement: Full,Finished
- Number of fireplaces: 1
- Fireplace features: One
Interior area
- Total structure area: 1,574
- Total interior livable area: 1,574 sqft
- Finished area above ground: 802
- Finished area below ground: 772
Property
Parking
- Total spaces: 2
- Parking features: Attached, Garage Door Opener, Concrete Driveway
- Attached garage spaces: 2
Features
- Patio & porch: Composite, Wood Deck
- Exterior features: Auto Sprinkler System
- Has spa: Yes
- Spa features: Hot Tub/Spa
- Fencing: Full,Front Yard,Back Yard
Lot
- Size: 7,940 sqft
- Features: Corner Lot, Near Park, Landscaped
Details
- Additional structures: Storage
- Parcel number: 6426110027
Construction
Type & style
- Home type: SingleFamily
- Architectural style: Ranch
- Property subtype: Single Family Residence
Materials
- Wood Siding, Frame
- Roof: Composite Shingle
Condition
- Existing Home
- New construction: No
- Year built: 1981
Utilities & green energy
- Electric: 220 Volts in Garage
- Water: Municipal
- Utilities for property: Cable Connected, Electricity Connected, Natural Gas Connected, Phone Available
Community & neighborhood
Location
- Region: Colorado Springs
Other
Other facts
- Listing terms: Cash,Conventional,FHA,VA Loan
Price history
| Date | Event | Price |
|---|---|---|
| 6/9/2025 | Sold | $375,000-2.6%$238/sqft |
Source: | ||
| 6/9/2025 | Pending sale | $385,000$245/sqft |
Source: | ||
| 5/16/2025 | Contingent | $385,000$245/sqft |
Source: | ||
| 5/5/2025 | Price change | $385,000-1.3%$245/sqft |
Source: | ||
| 4/21/2025 | Price change | $390,000-0.8%$248/sqft |
Source: | ||
Public tax history
| Year | Property taxes | Tax assessment |
|---|---|---|
| 2024 | $969 -1.4% | $25,170 |
| 2023 | $983 -6.4% | $25,170 +38.1% |
| 2022 | $1,050 | $18,220 -2.8% |
Find assessor info on the county website
Neighborhood: Southeast Colorado Springs
Nearby schools
GreatSchools rating
- 4/10Centennial Elementary SchoolGrades: PK-5Distance: 0.9 mi
- 3/10Panorama Middle SchoolGrades: 6-8Distance: 0.4 mi
- 2/10Sierra High SchoolGrades: 9-12Distance: 0.5 mi
Schools provided by the listing agent
- District: Harrison-2
Source: Pikes Peak MLS. This data may not be complete. We recommend contacting the local school district to confirm school assignments for this home.
Get a cash offer in 3 minutes
Find out how much your home could sell for in as little as 3 minutes with a no-obligation cash offer.
Estimated market value$365,300
Get a cash offer in 3 minutes
Find out how much your home could sell for in as little as 3 minutes with a no-obligation cash offer.
Estimated market value
$365,300
