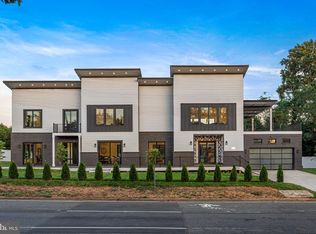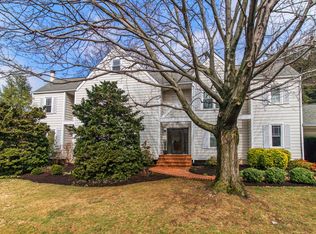Sold for $848,535
$848,535
1735 Chain Bridge Rd, Mc Lean, VA 22102
2beds
1,600sqft
Single Family Residence
Built in 1984
3,746 Square Feet Lot
$855,600 Zestimate®
$530/sqft
$3,343 Estimated rent
Home value
$855,600
$804,000 - $915,000
$3,343/mo
Zestimate® history
Loading...
Owner options
Explore your selling options
What's special
Welcome to 1735 Chain Bridge Road, a custom-built minimalist home conveniently located between downtown McLean and Tysons. Designed by an architect and interior designer, this residence masterfully blends modern aesthetic and timeless sophistication. The home offers two bedrooms, two bathrooms, decks and gardens along with a convenient parking pad for 3 cars. Step inside to discover a beautifully remodeled interior highlighted by white oak tongue and groove hardwood floors. An abundance of natural light through the expansive wall of windows floods the space. The main level invites you with a bright foyer showcasing a full glass front door, area for shelving, and LED lighting. The living room features a wood-paneled decorative wall, and area which doubles as office space. The dining is located at the rear of the home and provides double-door access to the Ipe deck—perfect for indoor-outdoor living. The galley kitchen connects the living and dining spaces is a chef’s delight. The kitchen boasts solid maple cabinetry with modern white lacquer finish, a stainless steel sink with a pull-out faucet head, and a cabinetry faced Subzero refrigerator. The other appliances are GE Profile, including a wall oven, stainless steel built-in microwave, cooktop, and cabinetry faced dishwasher. Recessed lighting and a double-hung window enhance both functionality and style. Upstairs, the primary bedroom is a serene retreat with a Spinneybeck woven leather 6 panel accent wall and a spacious walk-in closet with built-ins and recessed lighting. The European spa style en-suite bathroom offers a soaking tub with a floor-to-ceiling black tile backsplash, vanity lighting, and a wall mirror/cabinet. The second bedroom offers a vaulted ceiling with ladder access to the loft and attic storage. A Murphy bed with a built-in desk, and sliding closet doors offer both stylish design as well as daily functionality of space. Natural light floods through the skylight and double-hung windows. The hall bathroom features an impressive 9’6” ceiling, Lacava plumbing fixtures, a frameless glass shower with floor-to-ceiling tile surround, vanity lighting, and a luxurious Hansgrohe rainfall shower system. Cabinetry for storage in the hallway along with a laundry closet with Bosch stacked front-loading washer and dryer completes the upper level. Outside, the landscaped backyard is a private oasis, featuring a round pond with a pump, flowering periwinkle vinca, a maple tree, and potted bamboo for privacy. Outdoor lighting highlights the natural beauty and architectural details, while the modern horizontal cedar panel fencing encloses the space with a smart screen for trash, recycling, and storage. A bamboo-lined pathway leads to the front door, complementing the home’s sleek design. The detached Ipe decks and flagstone pathway, surrounded by mature green hedges and vibrant flowers, offers a peaceful retreat. The prime location offers easy access to the best of McLean and Tysons. The nearby Capital One Center is only 0.9 miles away with a Wegmans, rooftop beer garden and mini golf as well as numerous top-quality restaurants. Whole Foods Market, the Boro shops and restaurants, and the Icon Theater are just 2.4 miles away. Luxury shopping and dining at Tysons Galleria and Tysons Corner Center are both within 1.7 miles. Commuting is a breeze with the McLean Silver Line Metro stop just .6 miles away as well as easy access to I-495 Beltway, Dulles Tollroad, I-66, GW Parkway and beyond. For air travelers the home is equidistant to both DCA Reagan and Dulles Airport. Located in the highly acclaimed Fairfax County Public School pyramid of Franklin Sherman Elementary, Longfellow Middle and McLean High School. Experience the perfect blend of urban convenience and suburban tranquility 1735 Chain Bridge Road. Schedule your private tour today!
Zillow last checked: 8 hours ago
Listing updated: April 08, 2025 at 09:48am
Listed by:
Karen Briscoe 703-582-6818,
Keller Williams Realty,
Co-Listing Agent: Elizabeth W Conroy 202-441-3630,
Keller Williams Realty
Bought with:
Karen Briscoe, 0225066466
Keller Williams Realty
Lizzy Conroy, 0225193040
Keller Williams Realty
Source: Bright MLS,MLS#: VAFX2224570
Facts & features
Interior
Bedrooms & bathrooms
- Bedrooms: 2
- Bathrooms: 2
- Full bathrooms: 2
Primary bedroom
- Features: Flooring - HardWood
- Level: Upper
Bedroom 2
- Features: Flooring - HardWood
- Level: Upper
Primary bathroom
- Features: Flooring - Ceramic Tile
- Level: Upper
Bathroom 2
- Features: Flooring - Ceramic Tile
- Level: Upper
Dining room
- Level: Main
Foyer
- Features: Flooring - HardWood
- Level: Main
Kitchen
- Features: Flooring - HardWood
- Level: Main
Living room
- Features: Flooring - HardWood
- Level: Main
Heating
- Forced Air, Natural Gas
Cooling
- Ceiling Fan(s), Electric
Appliances
- Included: Microwave, Cooktop, Dishwasher, Disposal, Oven, Stainless Steel Appliance(s), Refrigerator, Gas Water Heater
- Laundry: Upper Level, Washer In Unit, Dryer In Unit
Features
- Attic, Soaking Tub, Bathroom - Walk-In Shower, Built-in Features, Dining Area, Kitchen - Gourmet, Pantry, Primary Bath(s), Recessed Lighting, Walk-In Closet(s), High Ceilings
- Flooring: Hardwood, Wood
- Windows: Double Hung, Skylight(s)
- Has basement: No
- Has fireplace: No
Interior area
- Total structure area: 1,600
- Total interior livable area: 1,600 sqft
- Finished area above ground: 1,600
- Finished area below ground: 0
Property
Parking
- Total spaces: 2
- Parking features: Driveway
- Uncovered spaces: 2
Accessibility
- Accessibility features: None
Features
- Levels: Two
- Stories: 2
- Pool features: None
Lot
- Size: 3,746 sqft
Details
- Additional structures: Above Grade, Below Grade
- Parcel number: 0303 02 0025
- Zoning: 130
- Special conditions: Standard
Construction
Type & style
- Home type: SingleFamily
- Architectural style: Contemporary
- Property subtype: Single Family Residence
Materials
- HardiPlank Type
- Foundation: Slab
Condition
- New construction: No
- Year built: 1984
Utilities & green energy
- Sewer: Public Sewer
- Water: Public
Community & neighborhood
Location
- Region: Mc Lean
- Subdivision: Hunting Ridge
Other
Other facts
- Listing agreement: Exclusive Right To Sell
- Ownership: Fee Simple
Price history
| Date | Event | Price |
|---|---|---|
| 4/8/2025 | Sold | $848,535+2.9%$530/sqft |
Source: | ||
| 3/21/2025 | Pending sale | $825,000$516/sqft |
Source: | ||
| 3/9/2025 | Contingent | $825,000$516/sqft |
Source: | ||
| 3/7/2025 | Listed for sale | $825,000$516/sqft |
Source: | ||
Public tax history
| Year | Property taxes | Tax assessment |
|---|---|---|
| 2025 | $10,041 +7.9% | $799,890 +8% |
| 2024 | $9,308 +3.9% | $740,860 +0.7% |
| 2023 | $8,962 +13.1% | $735,700 +15.2% |
Find assessor info on the county website
Neighborhood: 22102
Nearby schools
GreatSchools rating
- 7/10Sherman Elementary SchoolGrades: PK-6Distance: 1.3 mi
- 8/10Longfellow Middle SchoolGrades: 7-8Distance: 1.8 mi
- 9/10McLean High SchoolGrades: 9-12Distance: 0.8 mi
Schools provided by the listing agent
- Elementary: Franklin Sherman
- Middle: Longfellow
- High: Mclean
- District: Fairfax County Public Schools
Source: Bright MLS. This data may not be complete. We recommend contacting the local school district to confirm school assignments for this home.
Get a cash offer in 3 minutes
Find out how much your home could sell for in as little as 3 minutes with a no-obligation cash offer.
Estimated market value$855,600
Get a cash offer in 3 minutes
Find out how much your home could sell for in as little as 3 minutes with a no-obligation cash offer.
Estimated market value
$855,600

